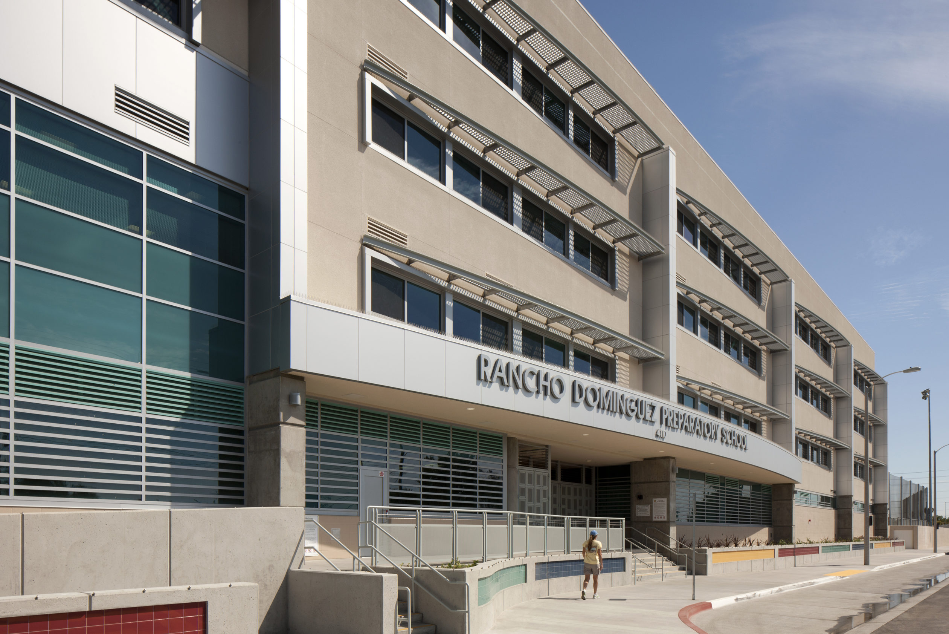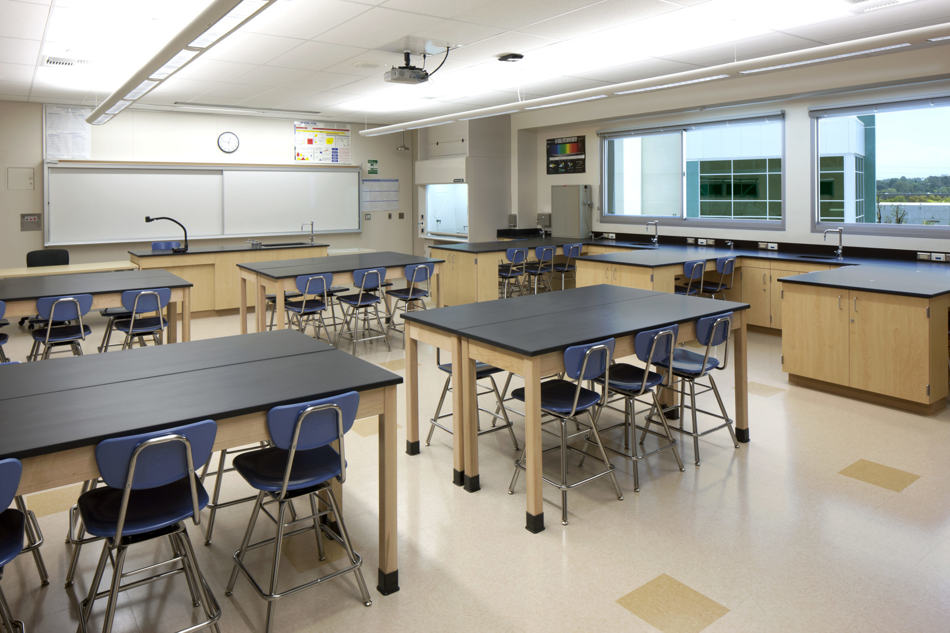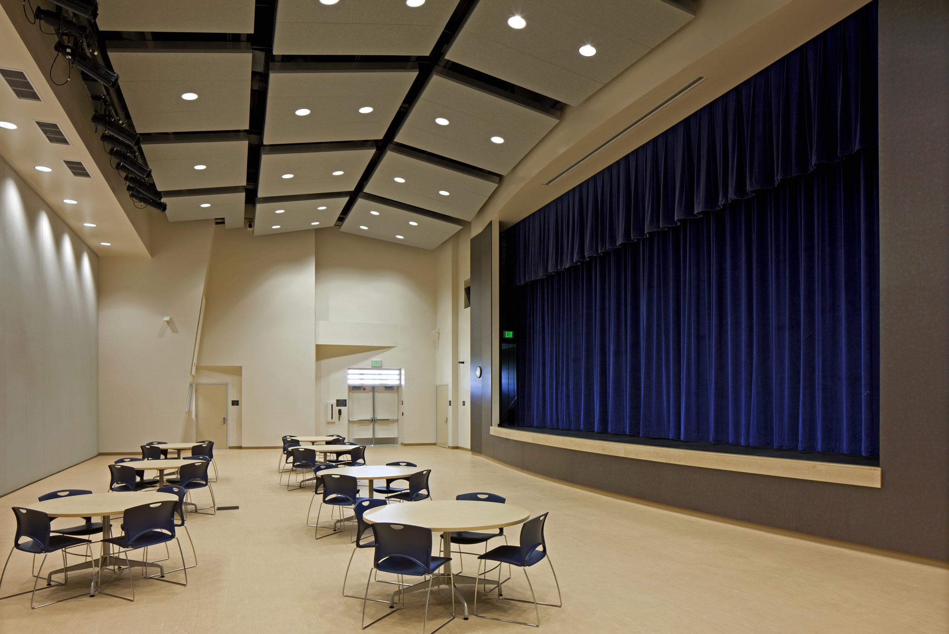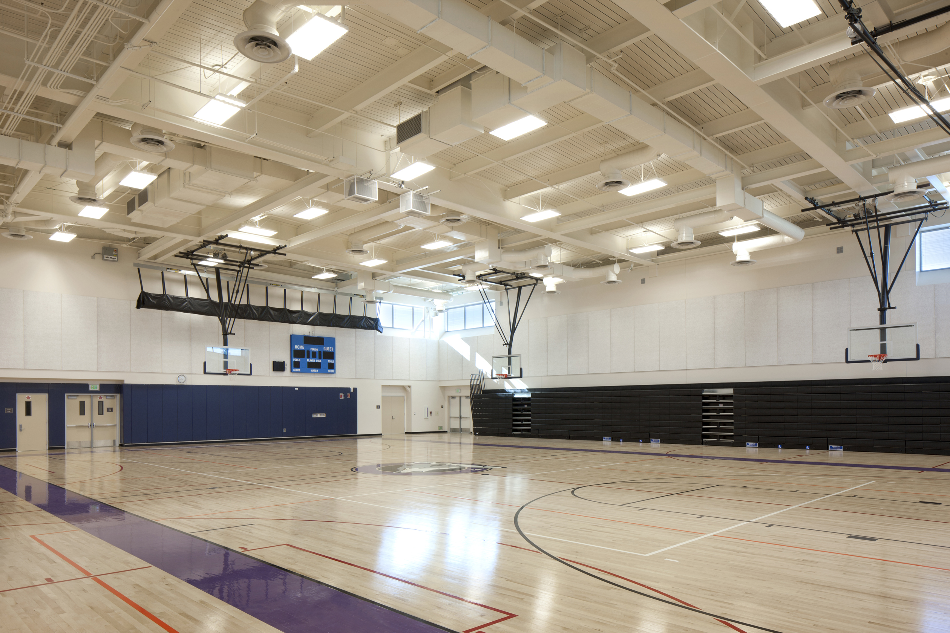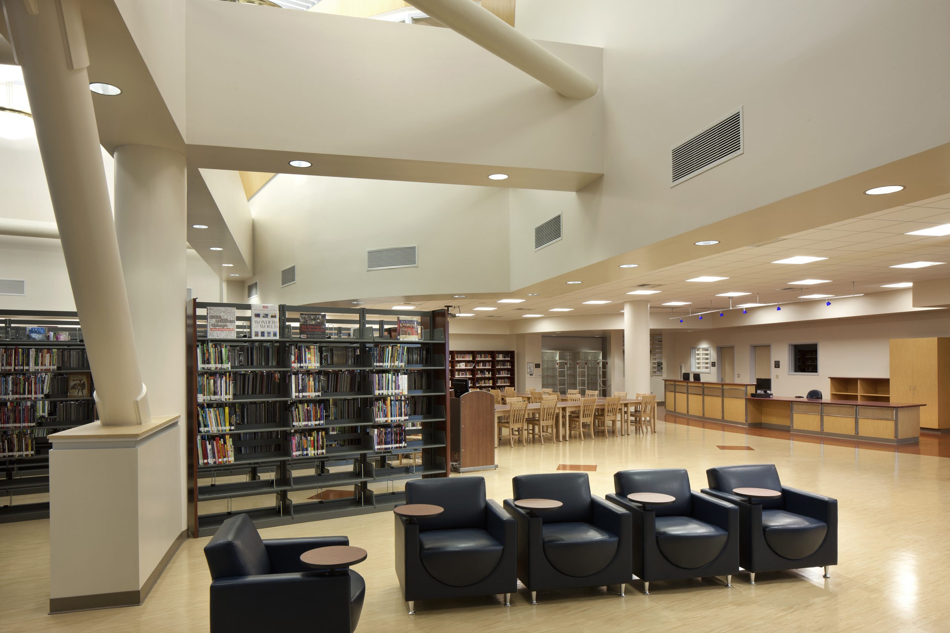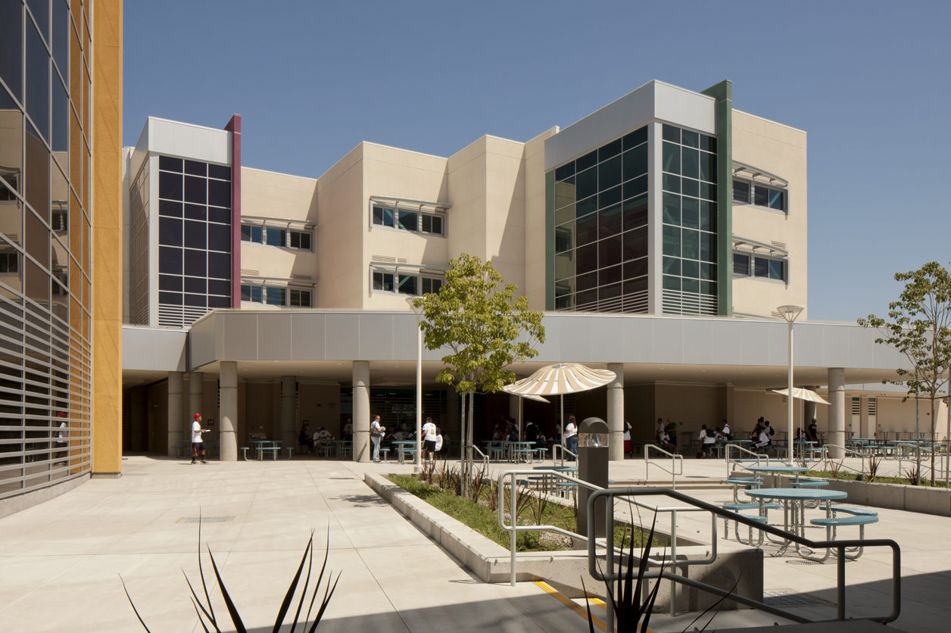Portfolio
RANCHO DOMINGUEZ PREPARATORY SCHOOL
The school is designated as a college and career preparatory institution organized with Small Learning Communities (SLC) including Law, Government, and Public Service academy; an Engineering, Technology and Design Academy; Freshmen Success Academy; and a Middle School Global Studies Academy. Accommodating nearly 2,000 students, the four-story structure contains 67 classrooms along with administrative areas and science labs.
The “Great Room” is a multipurpose building that serves many campus needs. It combines a 2-court gymnasium with pull-out bleachers and a performing arts center with a full-sized stage. A folding sectional wall separates the two areas when needed or remains open to create a multi-functional event space. Also included on campus are athletic facilities, sport fields and additional support spaces.
SERVICES PROVIDED Master Planning, Programming, Design, Construction Documents, Construction Administration
PROJECT LOCATION Long Beach, CA
PROJECT SIZE 272,106 sf
Date:
February 10, 2022



