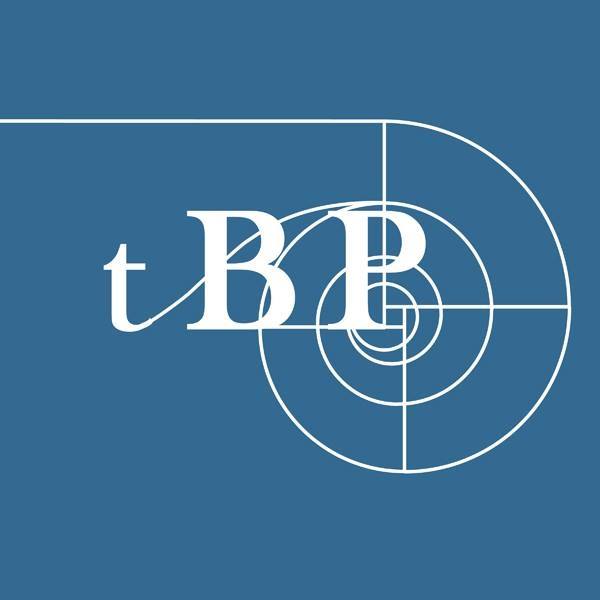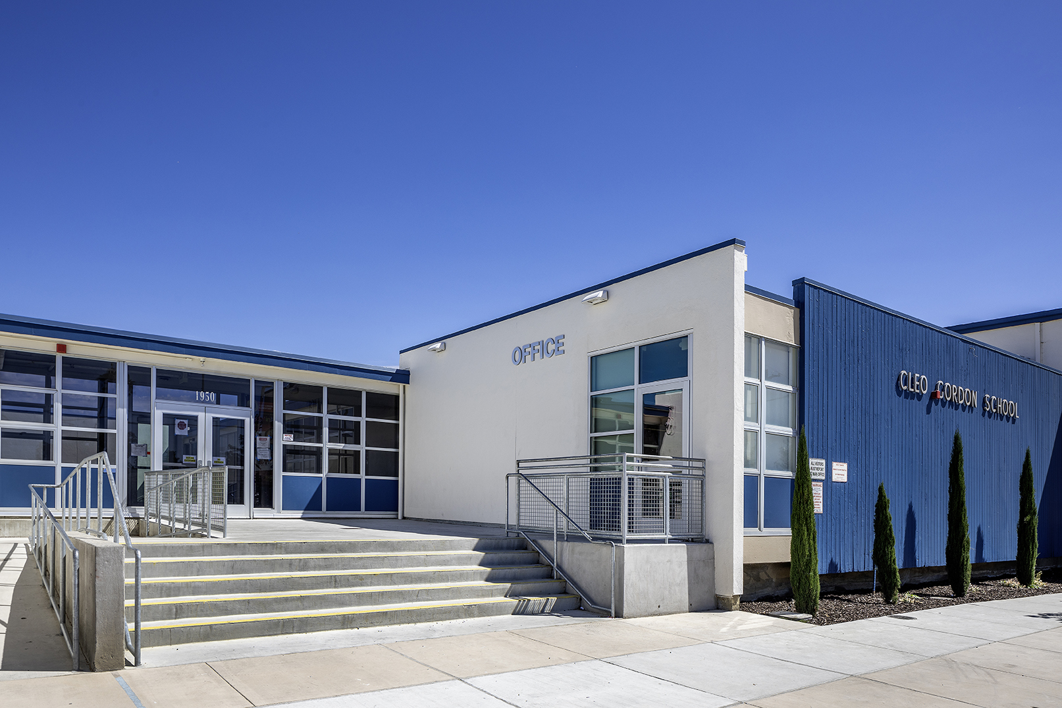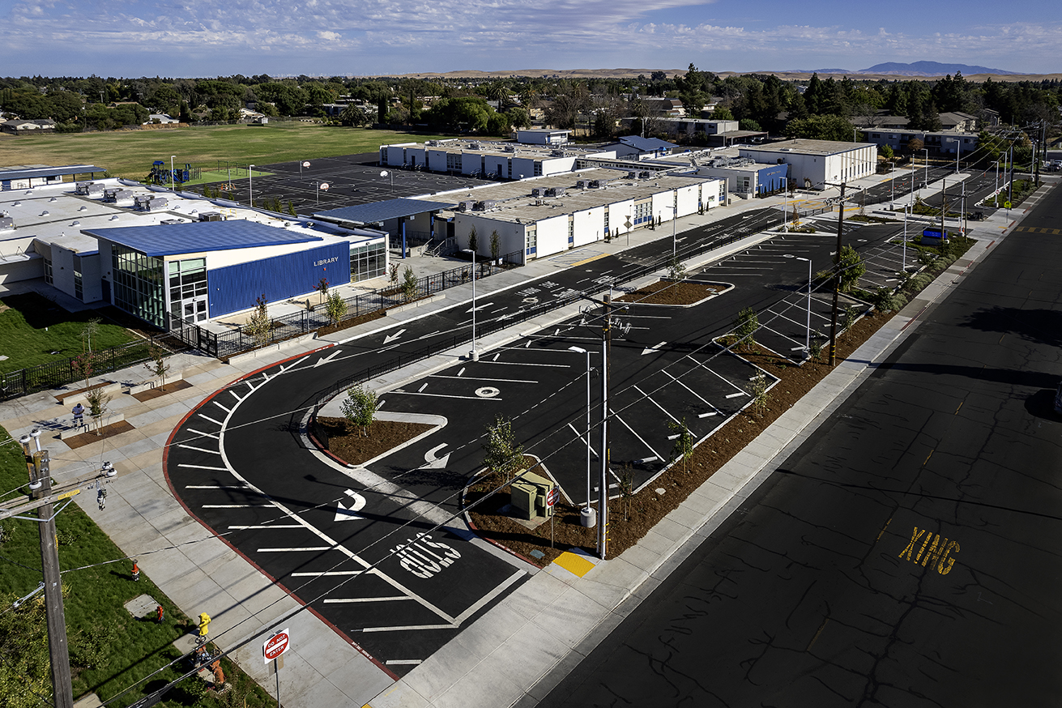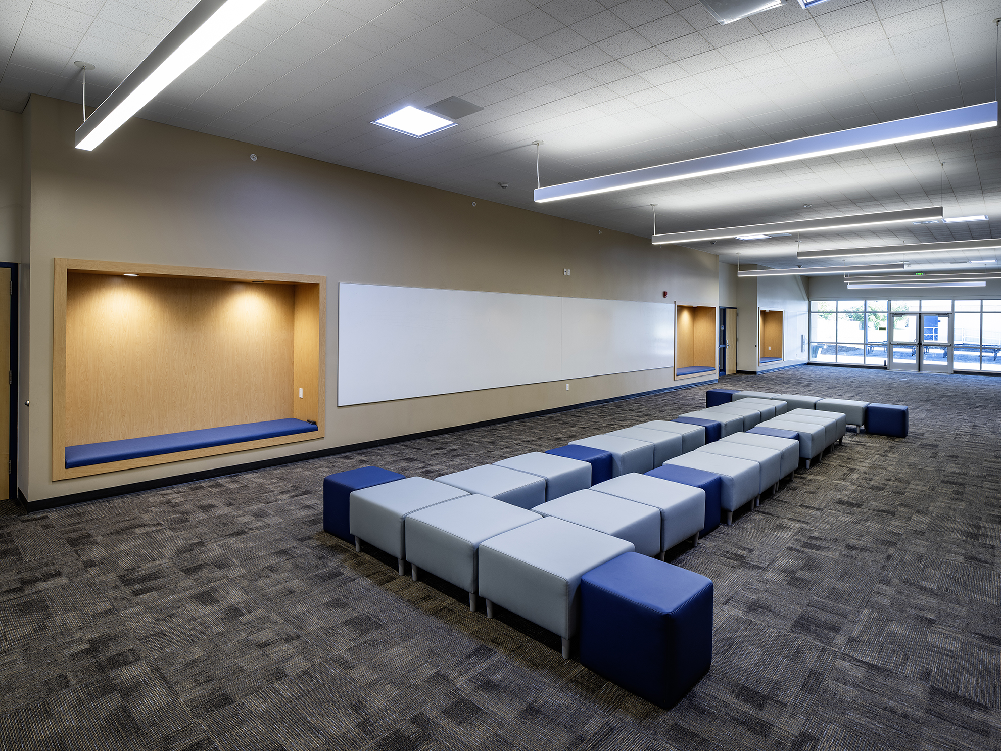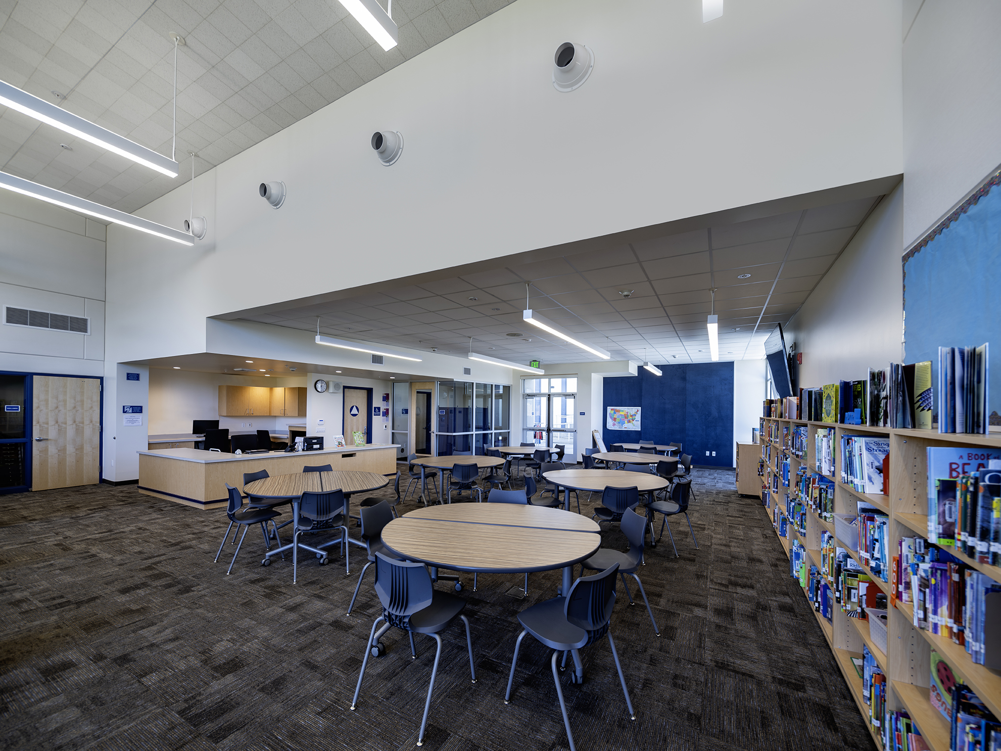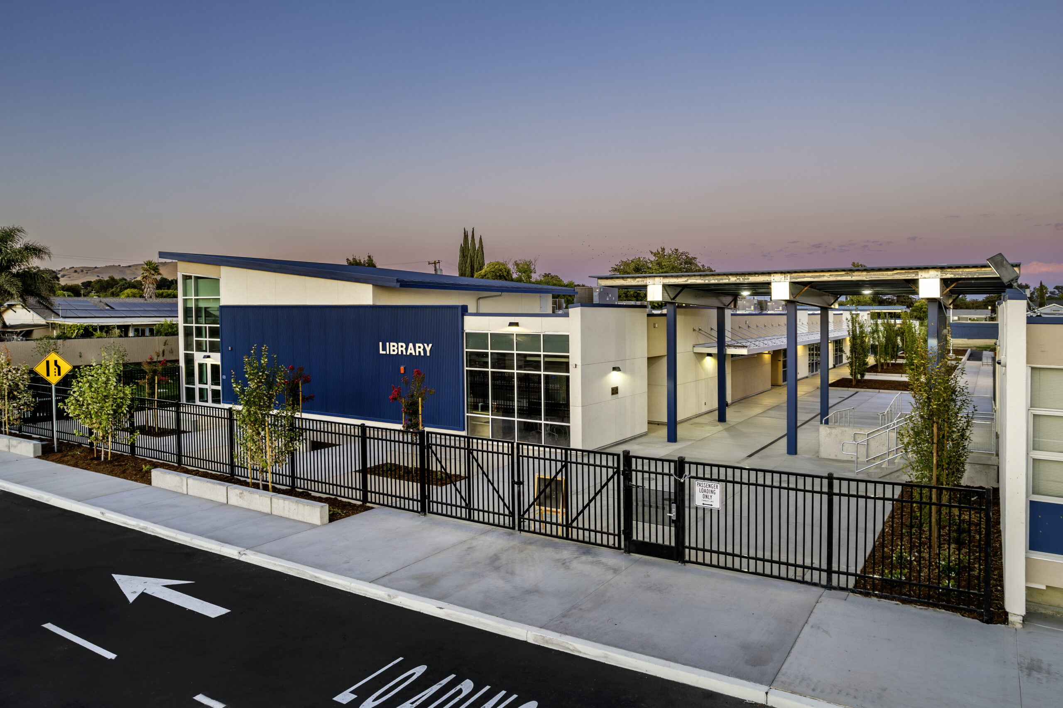Portfolio
CLEO GORDON ELEMENTARY SCHOOL Modernization and Expansion
The Cleo Gordon Elementary School Modernization and Expansion project improves an aging 1960’s K-5 Elementary School by adding a new Classroom Cluster (8 classrooms surrounding a Co-Lab) and a new Library/Media Resource Center. Through our planning process the District established that we provide a new organization of instructional spaces to facilitate the District’s newly adopted instructional strategy of providing students Project-based learning opportunities. This led the Building Design Group to organize the classrooms into a cluster that surrounds a Co-Lab. The Co-Lab will provide space for large and small group work, individual study as well as grade-level assemblies. The Classroom Cluster is attached to a new Library/Media Resource Center that will support student investigation, allow them to generate content and to take advantage of distance learning opportunities. The project also consists of a re-envisioned, expanded staff/visitor parking, a safe student drop-off lane, and new landscaping. The composition of both project areas will provide a new face, to once again instill pride in Cleo Gordon Elementary School.
High Performance: The project is meeting the most current energy code requirements—paralleling Collaborative for High Performance Schools (CHPS) criteria—with an eye to future energy savings by providing infrastructure for solar panel installation. Energy efficient mechanical systems are being employed along with passive energy saving attributes, such as cross-ventilation of the large Co-Lab space.
CLIENT Fairfield-Suisun Unified School District
SERVICES PROVIDED Planning, Programming, Design Development, Construction Documents, Construction Administration
PROJECT LOCATION Fairfield, CA
PROJECT SIZE 16,500 sf
COMPLETION DATE September 2023 (est.)
Date:
February 27, 2021
