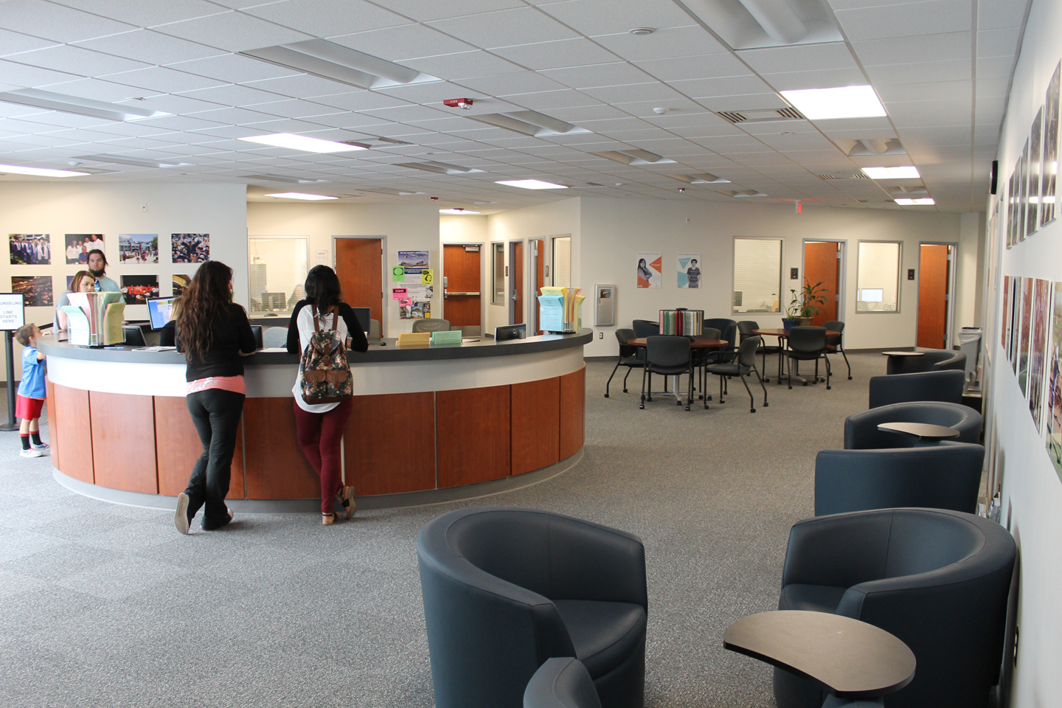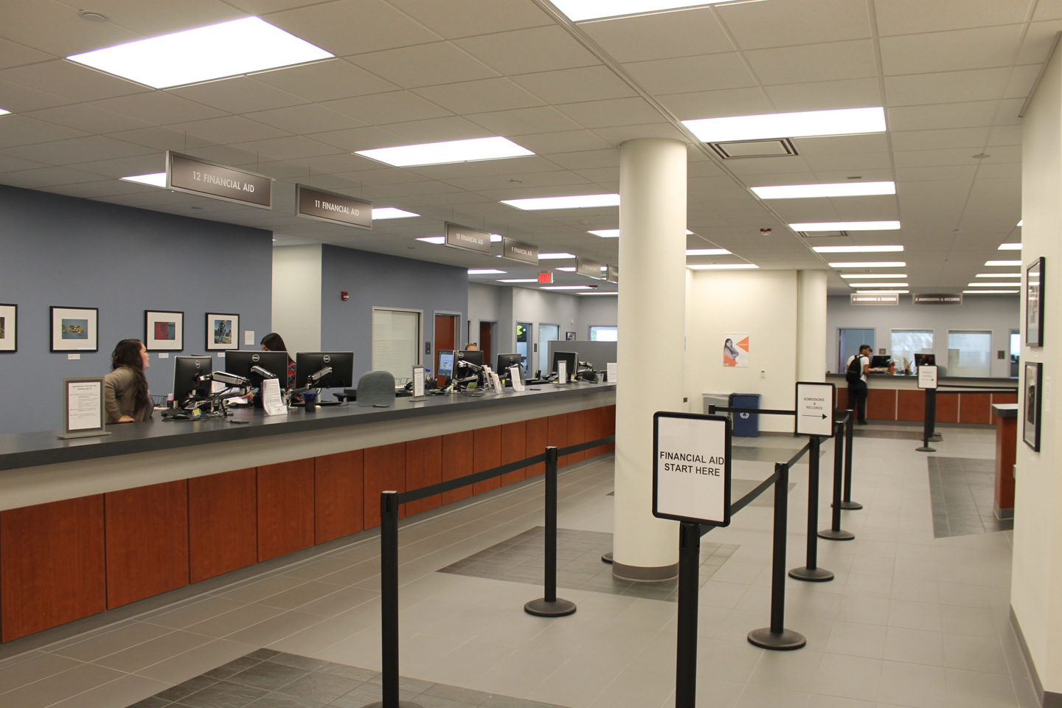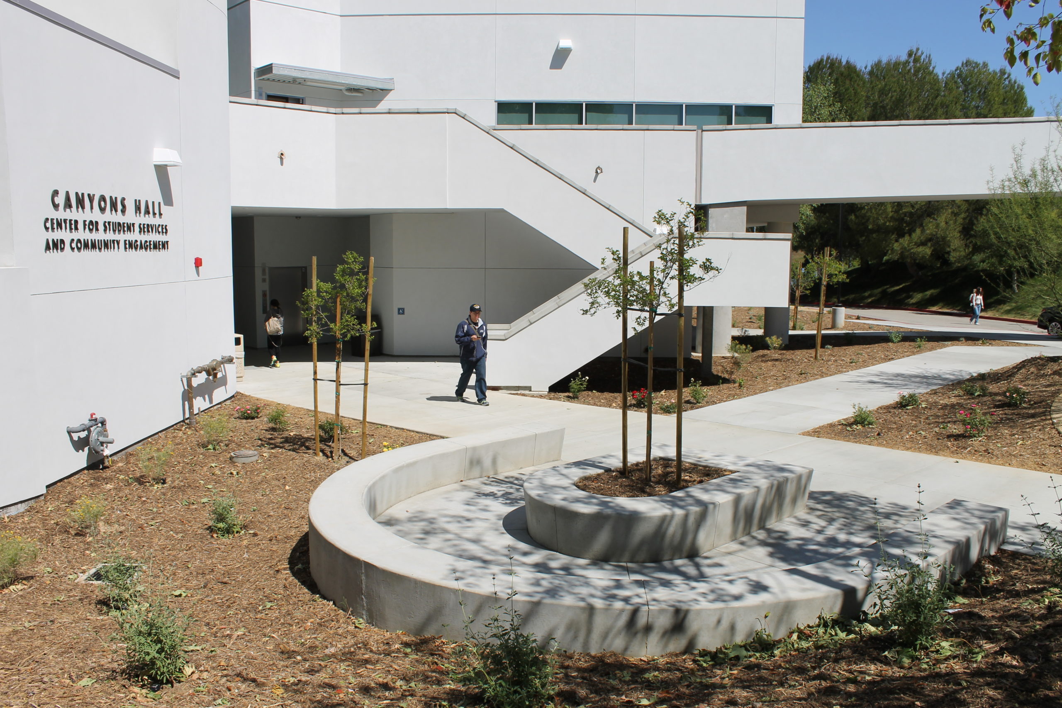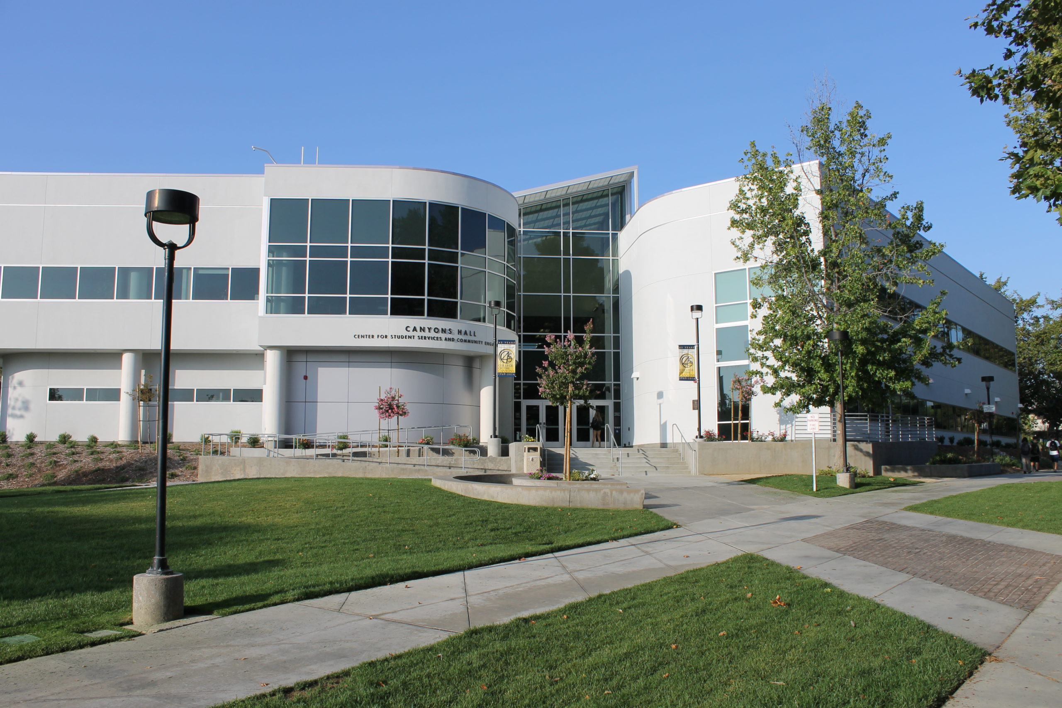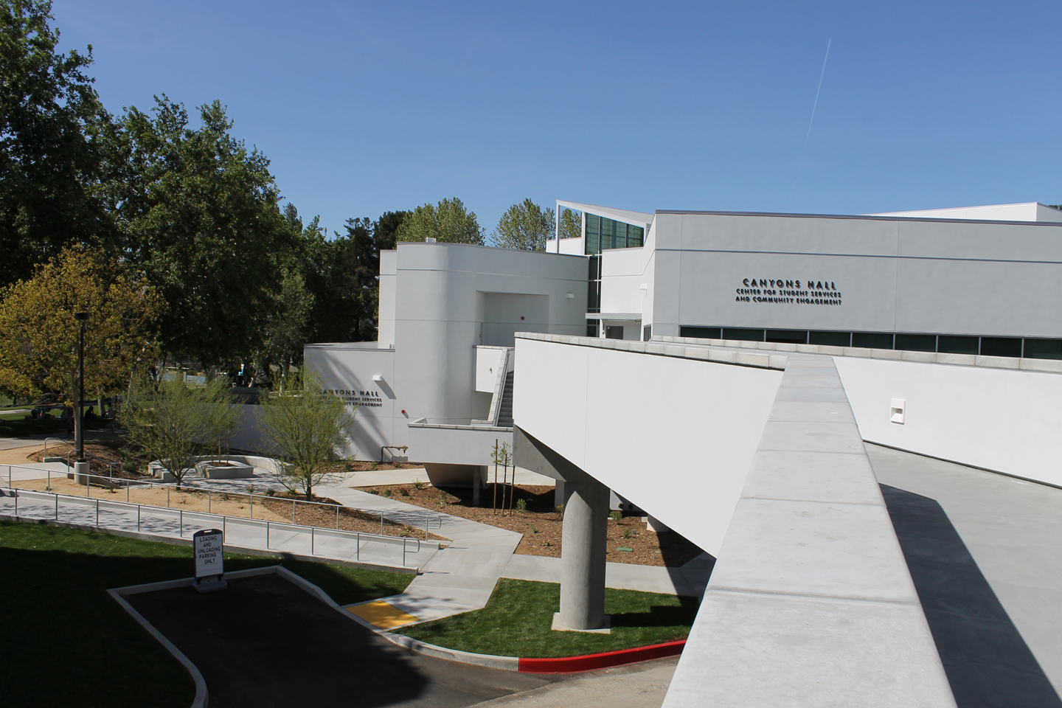COLLEGE OF THE CANYONS Student Services Center
Construction of Canyons Hall achieved several goals pertaining to student services and overall campus functionality. Under guidance of the Facilities Master Plan, the new building creates a “gateway” by providing a centralized location for student services oriented near the main campus entrance. The new multi-story building was designed to accommodate large flows of students to meet the demands of burgeoning enrollment. Highlighting the building’s functionality as an axis of student circulation, Canyons Hall features a second-story concourse that runs the full length of the building as well as an ADA compliant pedestrian bridge with direct access to the library.
A strong identity is rendered by a large central skylight which illuminates the central building spine. The edifice’s modern architecture fit into with the campus’ style and reflect a minimized sophisticated palette of materials chosen for their great value to budget and their energy and resource saving abilities.
CLIENT Santa Clarita Community College District
SERVICES PROVIDED Programming, Design, Construction Documents, Construction Administration
PROJECT LOCATION Santa Clarita, CA
PROJECT SIZE 44,500 sf
PROGRAM Admissions & Records, Welcome Center, Counseling, Enrollment Services, Financial Aid, Student Business Office, Transfer Center, Public Information Office, Instruction Office and the Chancellor’s Office.
SERVICES PROVIDED Programming, Design, Construction Documents, Construction Administration
PROJECT LOCATION Santa Clarita, CA
PROJECT SIZE 44,500 sf
PROGRAM Admissions & Records, Welcome Center, Counseling, Enrollment Services, Financial Aid, Student Business Office, Transfer Center, Public Information Office, Instruction Office and the Chancellor’s Office.
Date:
April 24, 2018



