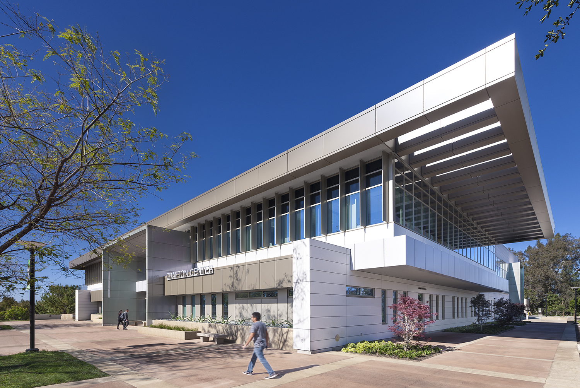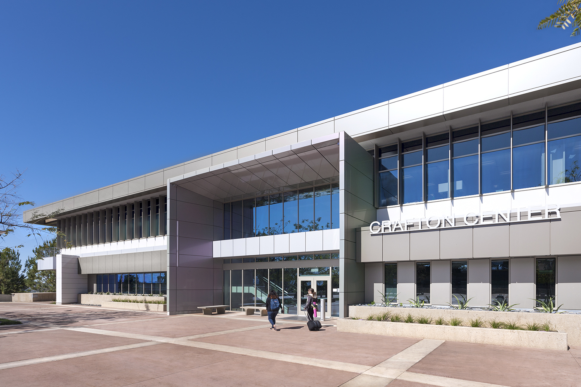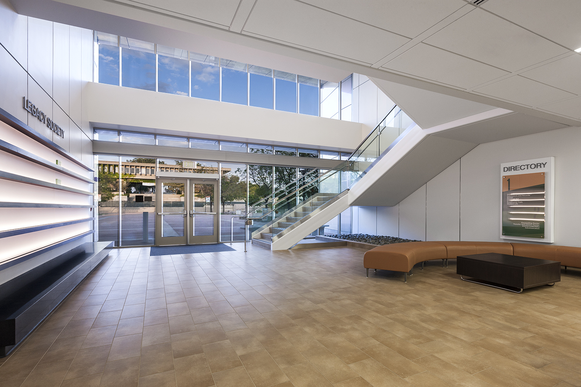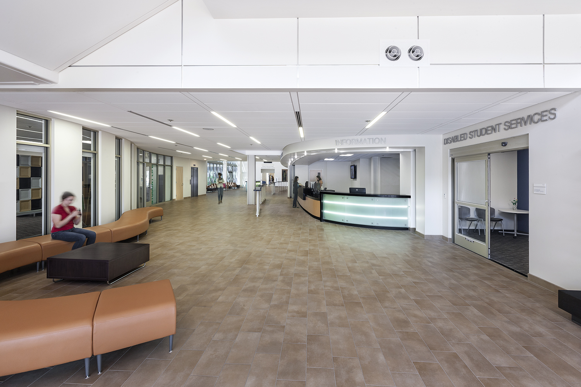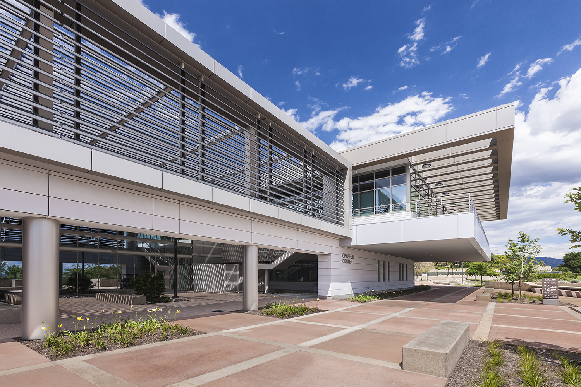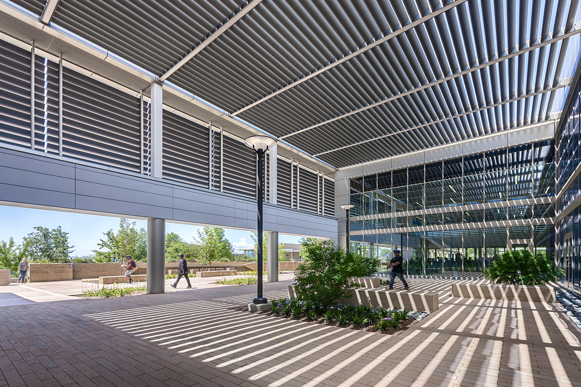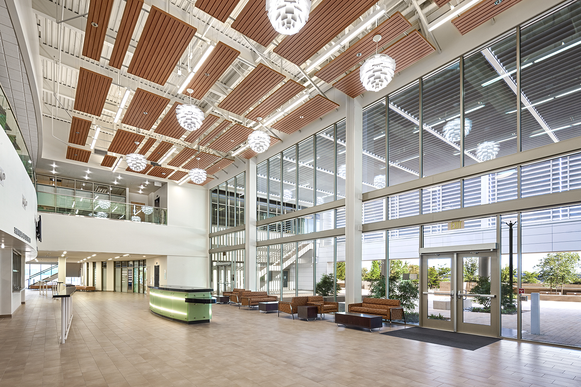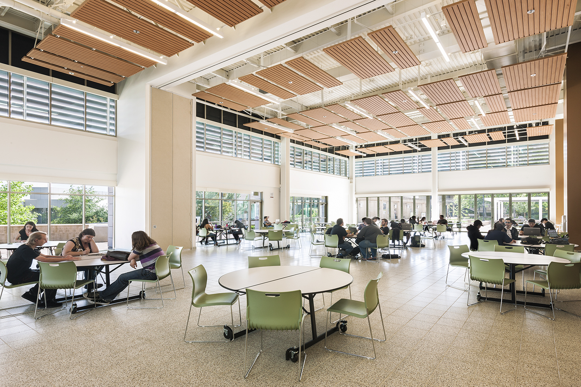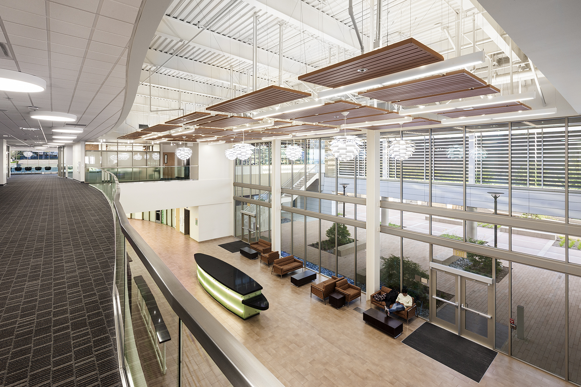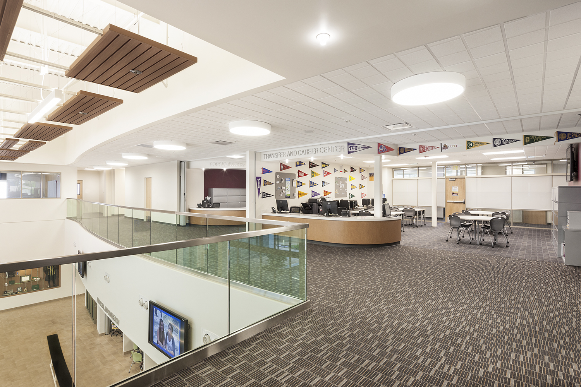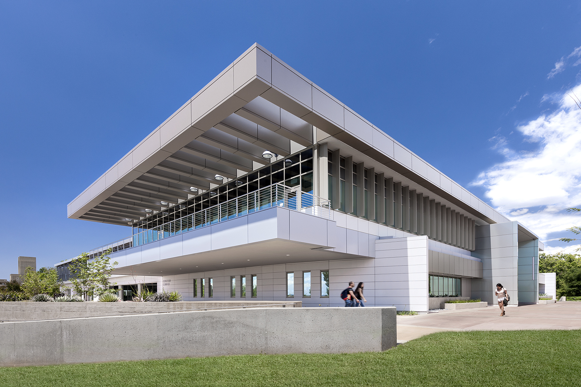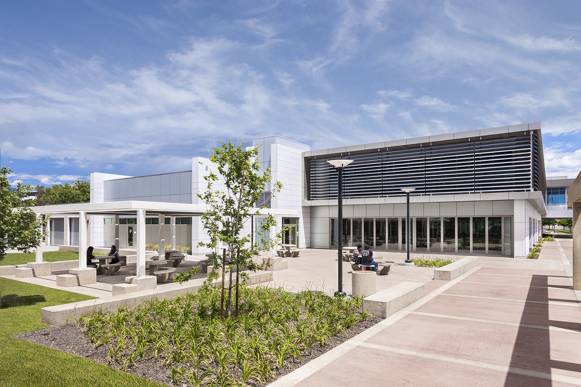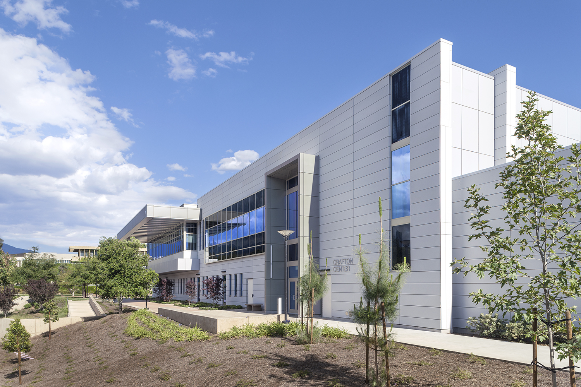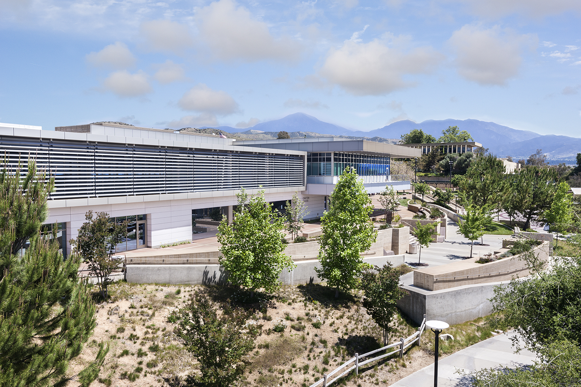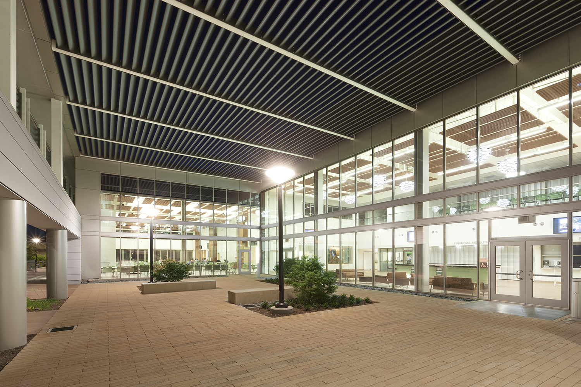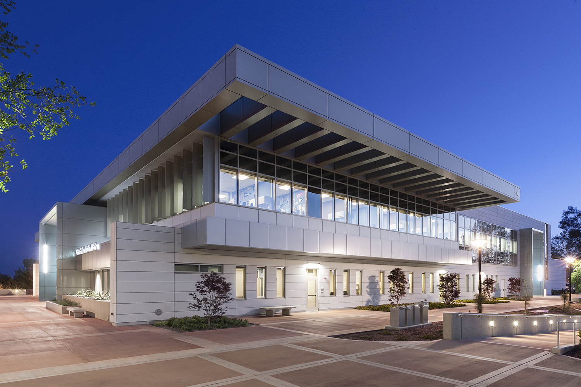CRAFTON HILLS COLLEGE Crafton Center
- Entry
The entry portal is the first introduction to a new student. It is unique, clearly defined and welcoming. It opens to the formal central quad and is visible from the campus automotive drop-off area. - Threshold
Just as the existing structures create gateways between spaces of different scales, the building creates thresholds and expansive views through the integration of building placement, site elements, and landscape. - Transparency
The new building has expansive glass areas to express the internal programmatic functions, to reveal students getting support, eating, playing, conversing, studying etc. and to take advantage of the views. - Base
The concrete mass of the existing “living wall”, a landscape element which teaches students about the geological campus history, sets the base for the new architecture forming retaining and foundation walls and providing a visual connection to the existing structures. - Floating
With cantilevered roof overhangs, bridge-like structures and horizontal strip windows, the new architecture embraces a floating quality that relates to the original campus structures.
The building provides a panoramic view from the lobby to all student service departments in order to provide a convenient orientation for users. The multipurpose venue accommodates dining, events, and conferences for 250 participants. Meeting rooms and public spaces offer scenic views of the campus, surrounding valleys and mountainscapes. Outside, the new Crafton Center frames the view of the main quad, and ‘speak’ across the space to the ceremonial grandeur of the Central Complex building. The building serves as a symbolic and literal ‘magnet’ of College life that simultaneously draws from, and connects to all parts of the campus.
LEED Silver Certification was achieved through building’s features such as sun shading devices designed specifically per orientation, high efficiency mechanical system, a hybrid recycled panel “rain screen” system, and recycled materials on the interior and exterior.
SERVICES PROVIDED Programming and Design
PROJECT LOCATION Yucaipa, CA
PROJECT SIZE 50,000 gsf
SUSTAINABILITY LEED PLATINUM CERTIFIED
ARCHITECT OF RECORD HMC Inc.
AWARD CITATION AWARD, American Institute of Architects Orange County (AIAOC)
Date:
July 20, 2021



