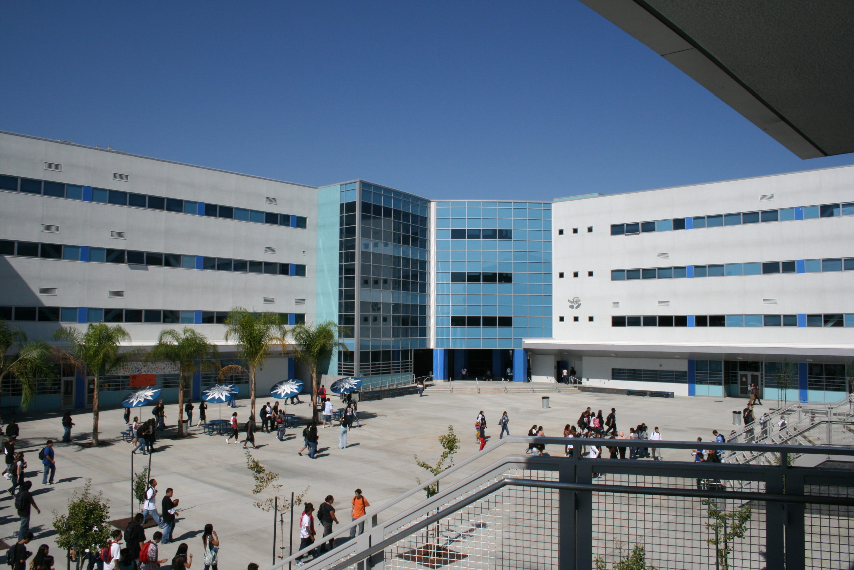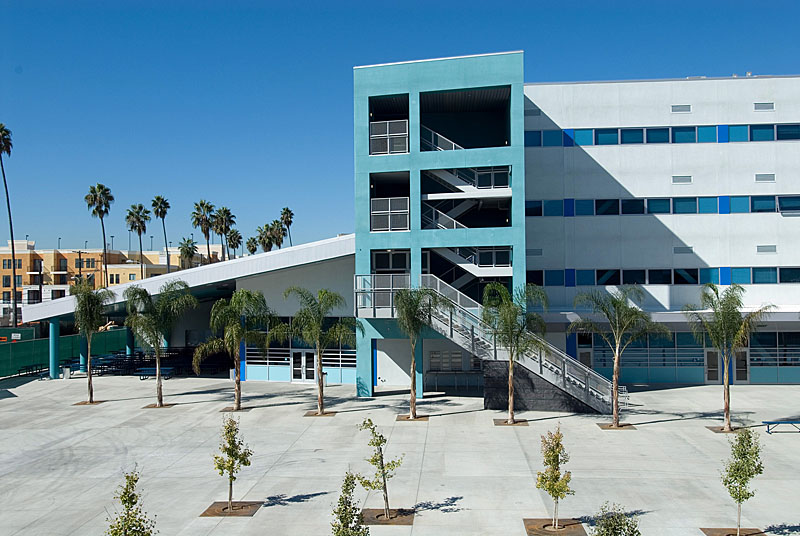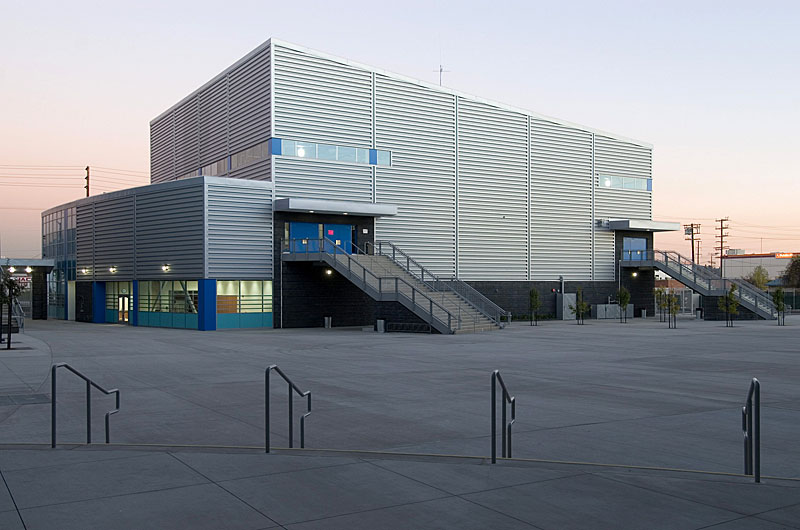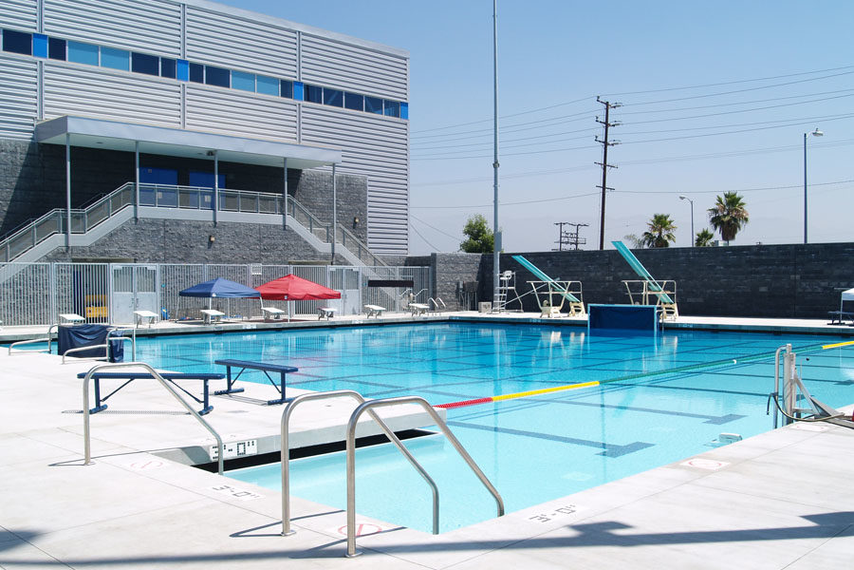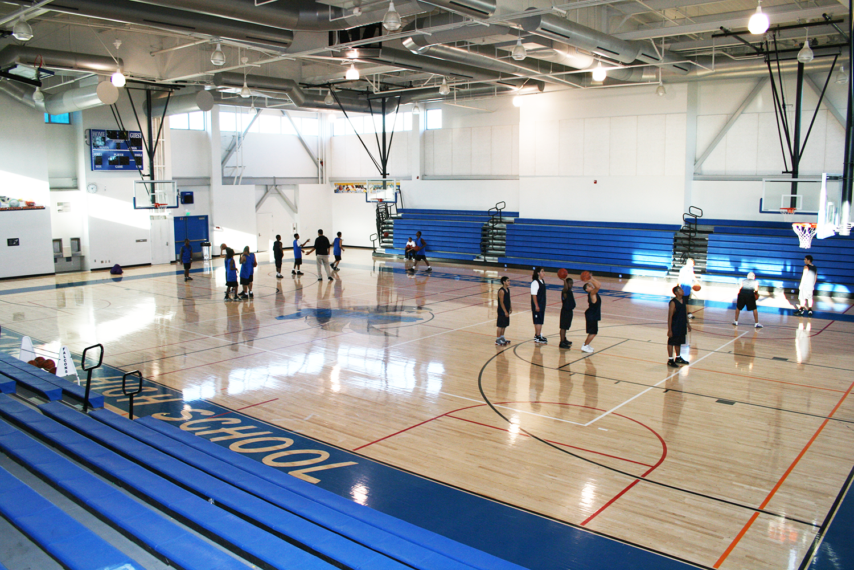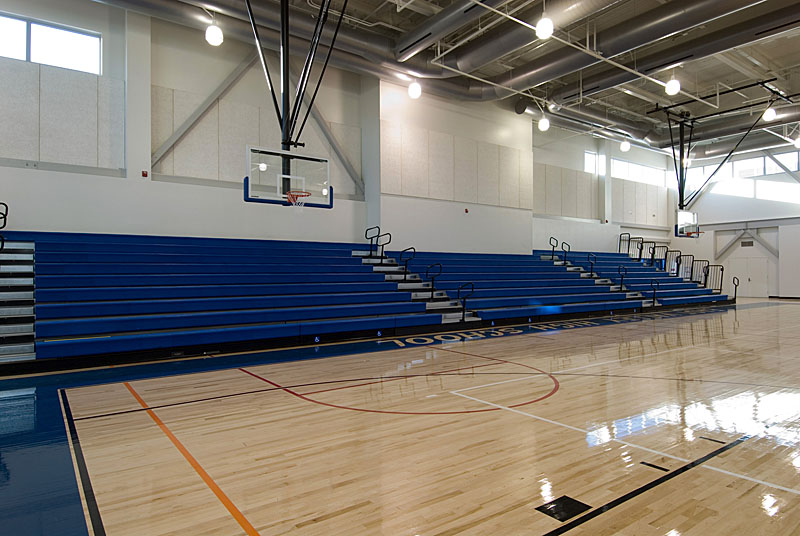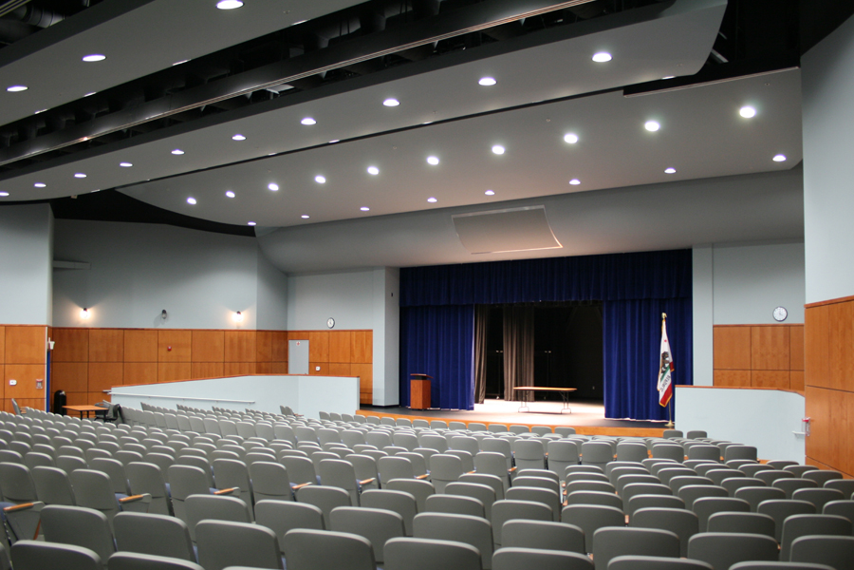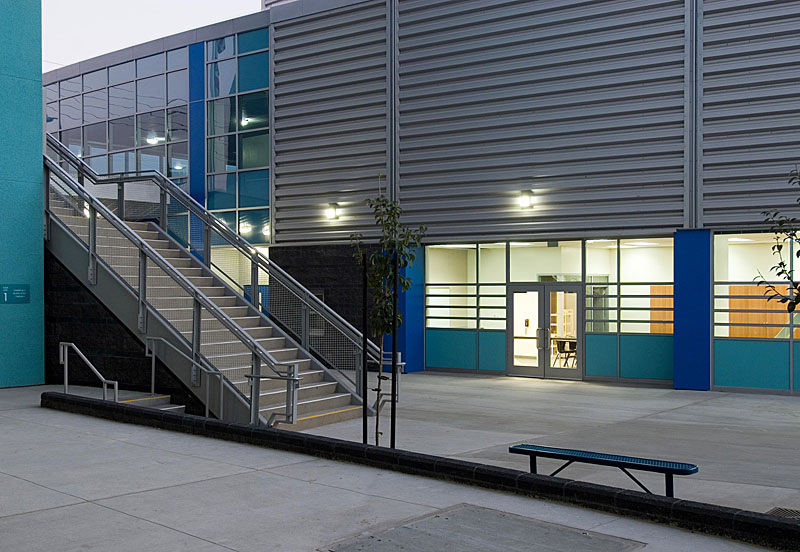EAST VALLEY HIGH SCHOOL #1B
Partnerships with a housing developer, the City of Los Angeles, and the Los Angeles USD led to careful planning to accommodate each entity’s needs. The complex is organized with High School functions that necessitate community access on the ground floor. The “front door” and main access point for students and visitors to the campus is the administration’s lobby or through a passageway adjacent to the centralized administrative offices so that access to the campus is limited and secure. Access to the main Gymnasium for sporting events, the Auditorium for performing arts events, and the Library are from the perimeter of the building complex.
SERVICES PROVIDED Master Planning, Programming, Design, Construction Documents, Construction Administration
PROJECT LOCATION North Hollywood, CA
PROJECT SIZE 185,000 sf
PROJECT SITE AREA 11.8 acres
Date:
August 23, 2019



