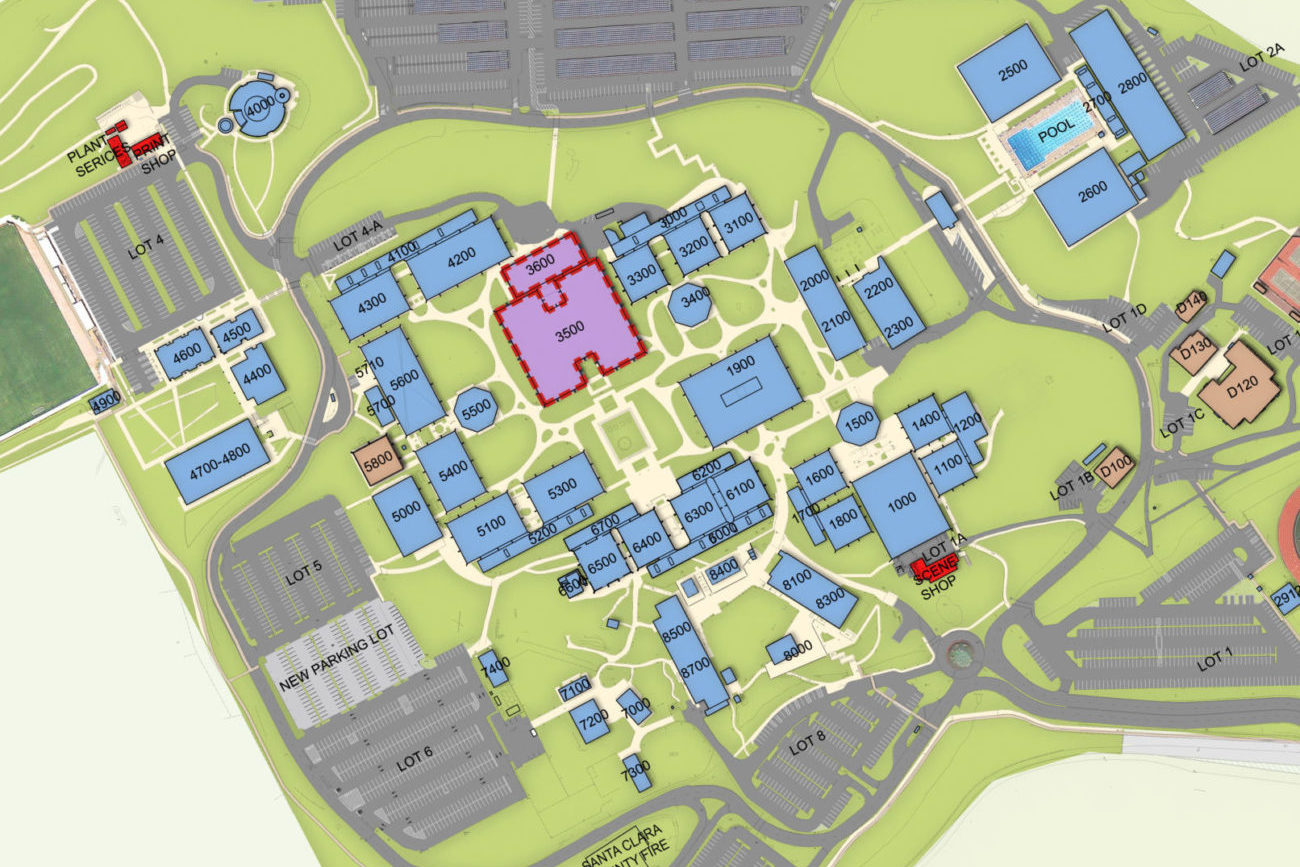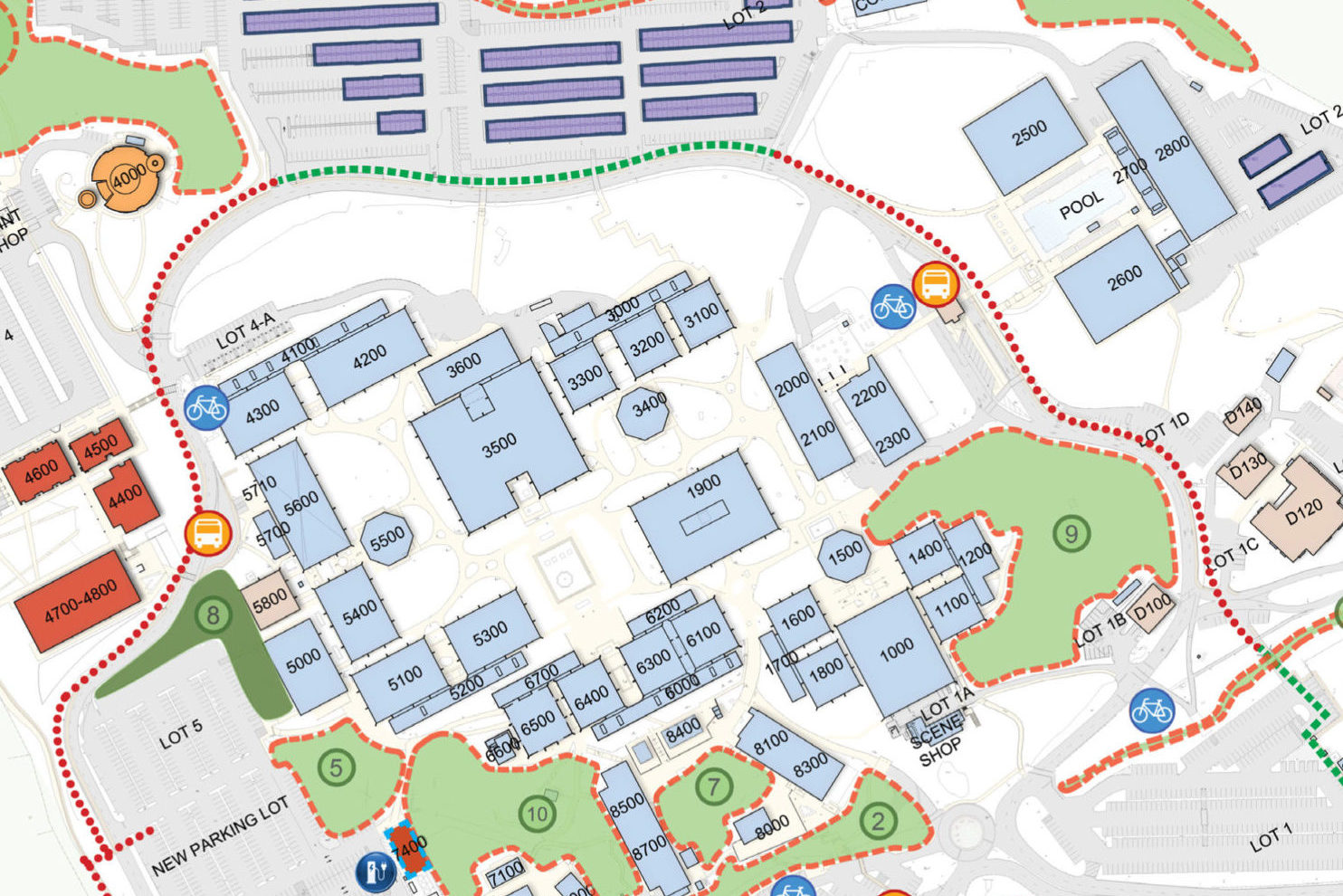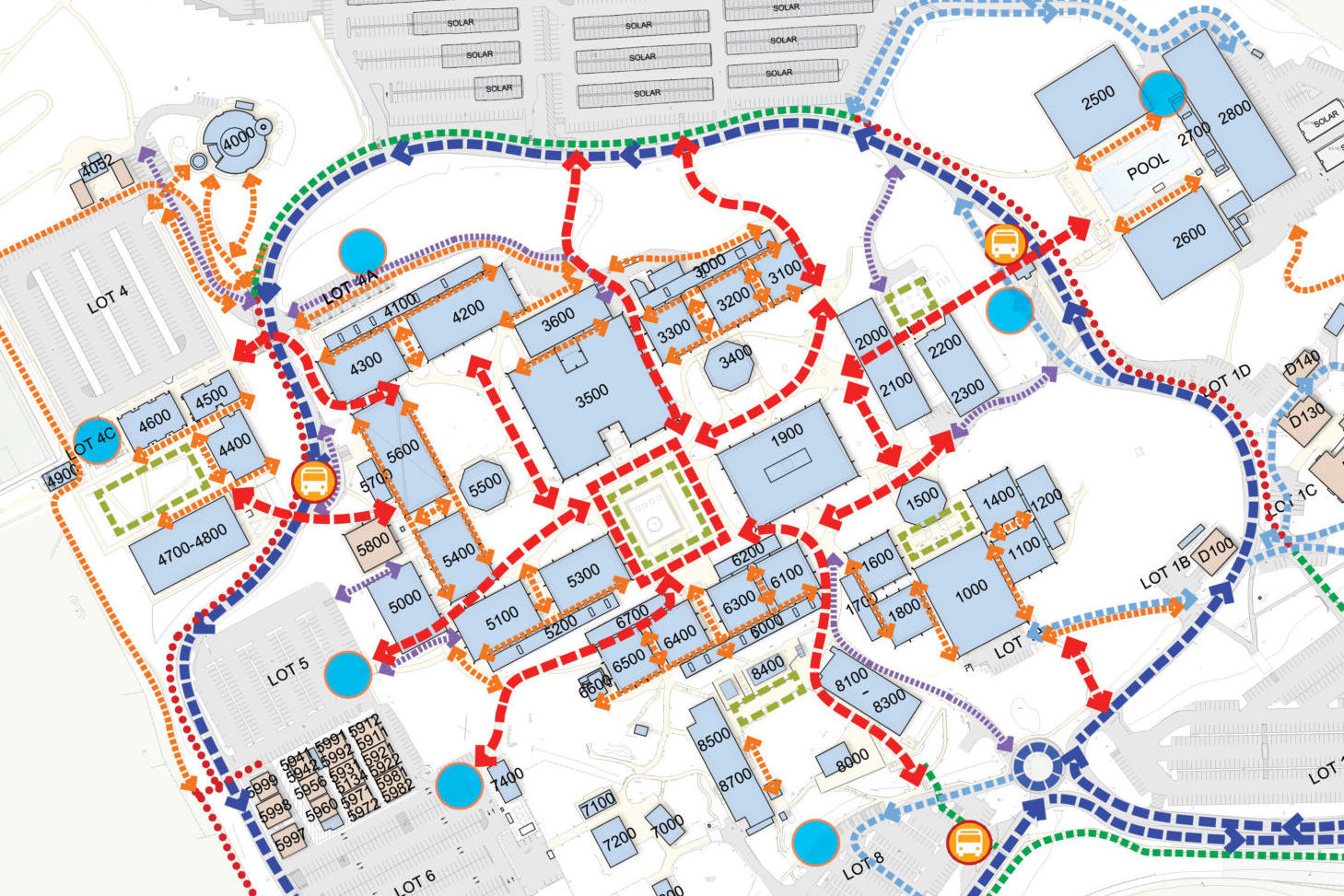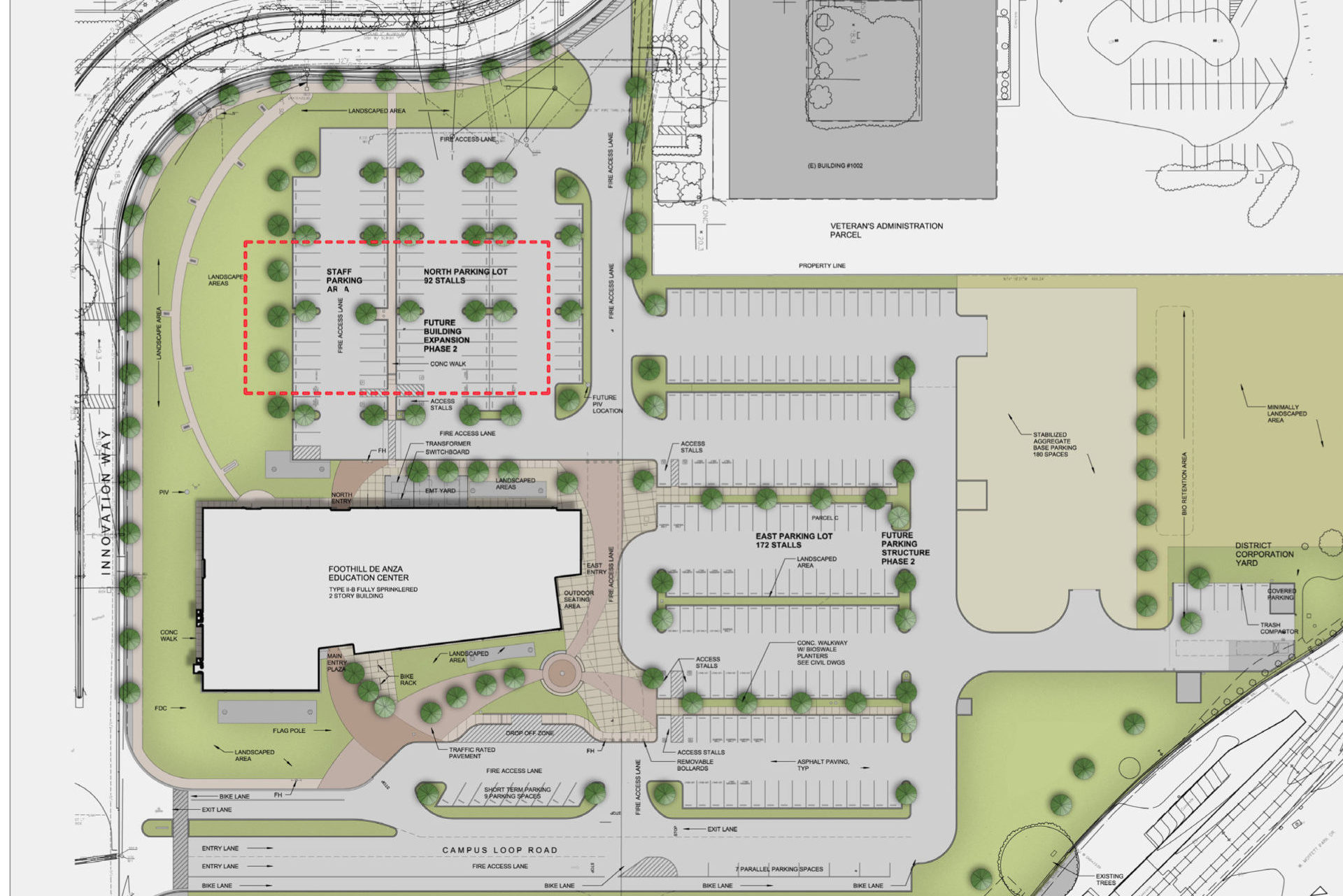FOOTHILL COLLEGE Facilities Master Plan Update and Linkage Element
The Foothill College Facilities Master Plan Update provides a guide for future campus development at the Foothill College Campus in Los Altos Hills, California, and at the planned, new Foothill-De Anza Education Center at the site of the former Onizuka Air Force Station in Sunnyvale, California. The update describes how the college’s campuses will be improved to meet the educational mission, to serve to change needs, and to support the projected enrollment. The Plan aligns the College’s vision for facilities development with technology and sustainability in mind and includes recommendations to:
- Manage enrollment to focus on growth in online learning opportunities, at the Foothill-De Anza Education Center, and at other off-campus locations.
- Provide modern, flexible facilities to support emerging models of instructional and service delivery.
- Renew the useful life of existing facilities through modernization and renovation to support current and future instruction and support functions.
- Replace portable buildings with permanent space to provide state-of-the-art facilities, and to distribute campus functions in appropriate locations.
- Upgrade and expand infrastructure to support campus development.
- Maintain campus award-winning aesthetics.
- Maintain sustainable landscape through the use of drought-tolerant plants utilizing water-wise technology and energy conservation systems.
- Implement design principles that will result in a LEED Gold certification for the education center that will then evolve into teaching and learning strategies for building occupants.
- Use technology as a tool to support equitable learning outcomes across modalities and locations.
- Create learning environments that support student equity strategies.
CLIENT Foothill-De Anza Community College District
SERVICES PROVIDED Master Planning
PROJECT LOCATION Los Altos Hills and Sunnyvale, CA
Date:
April 8, 2018






