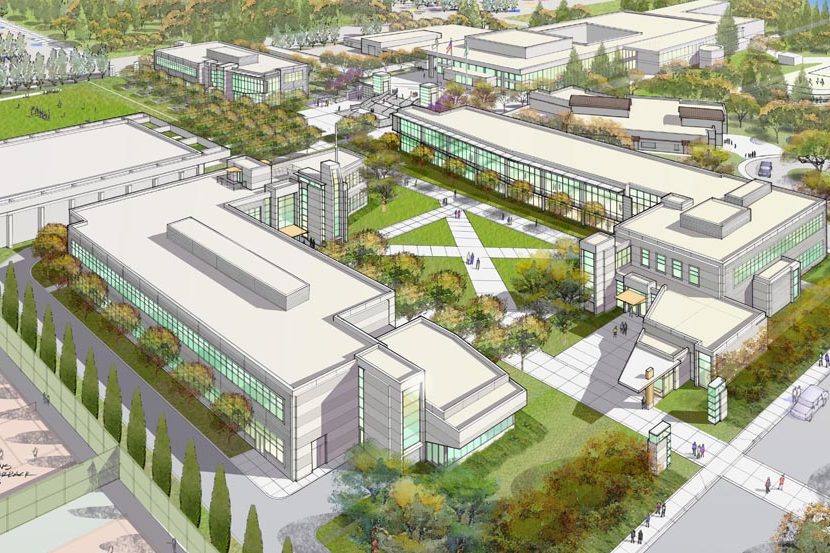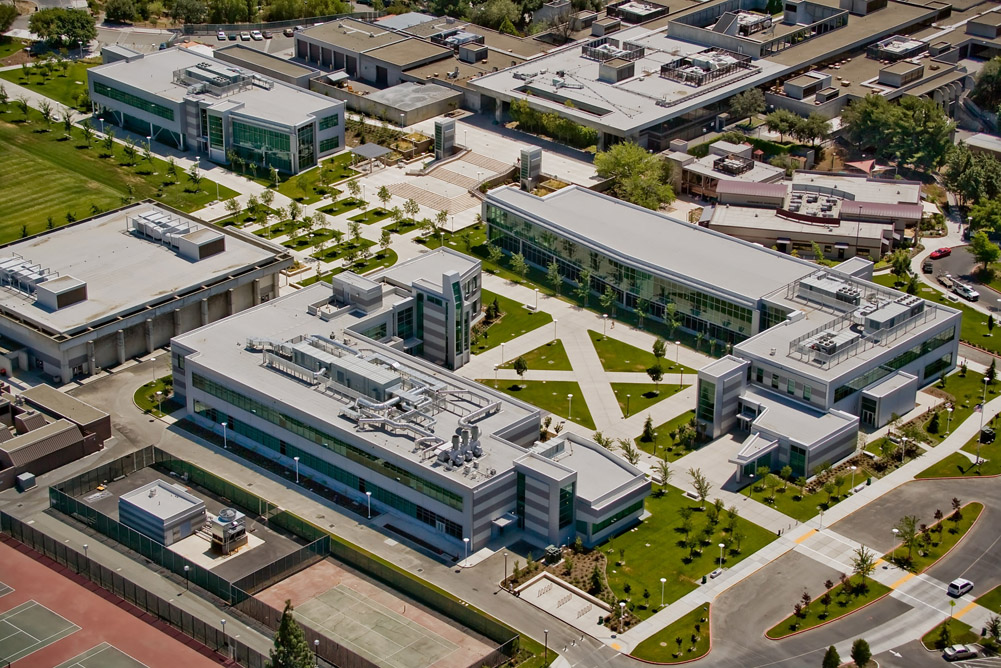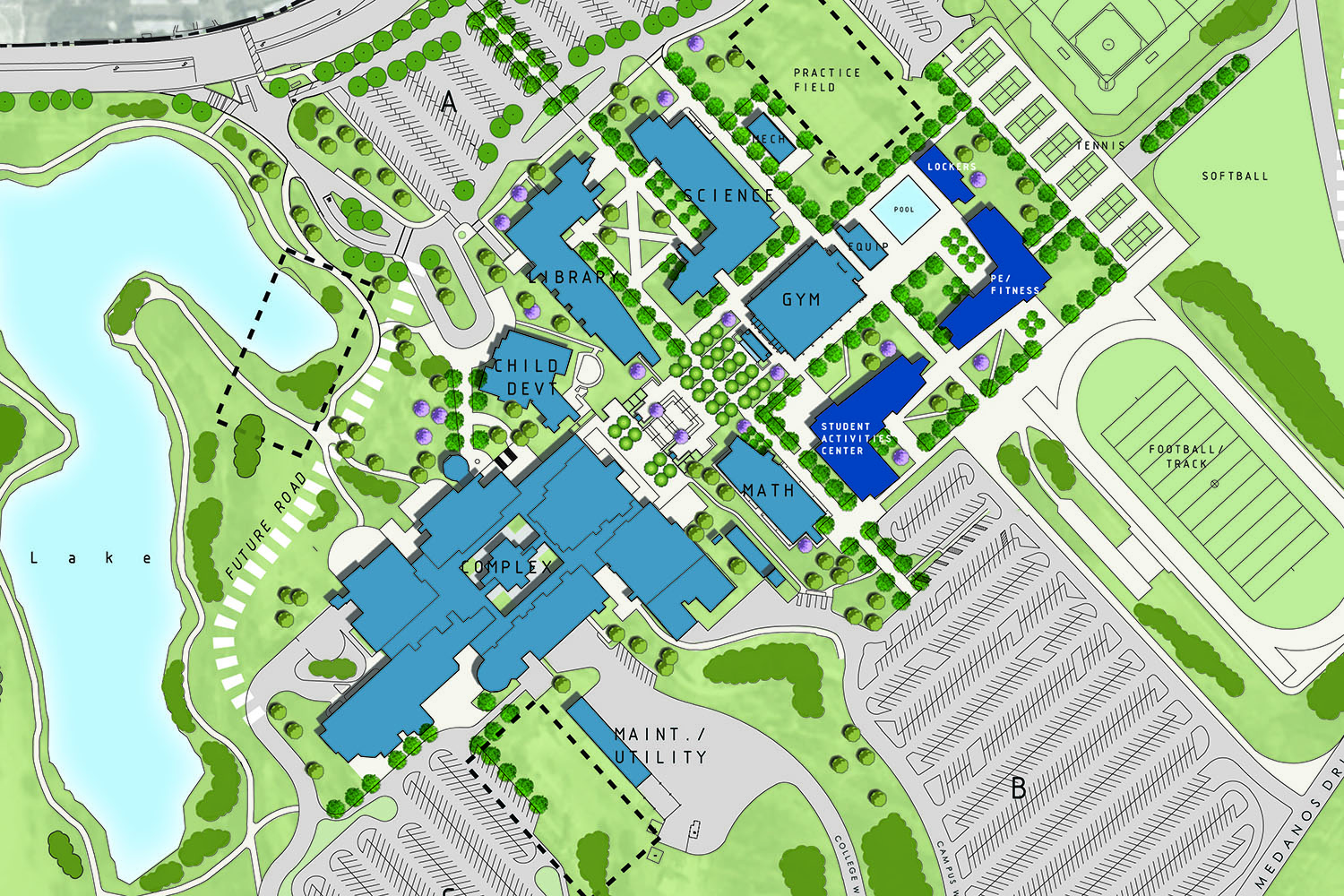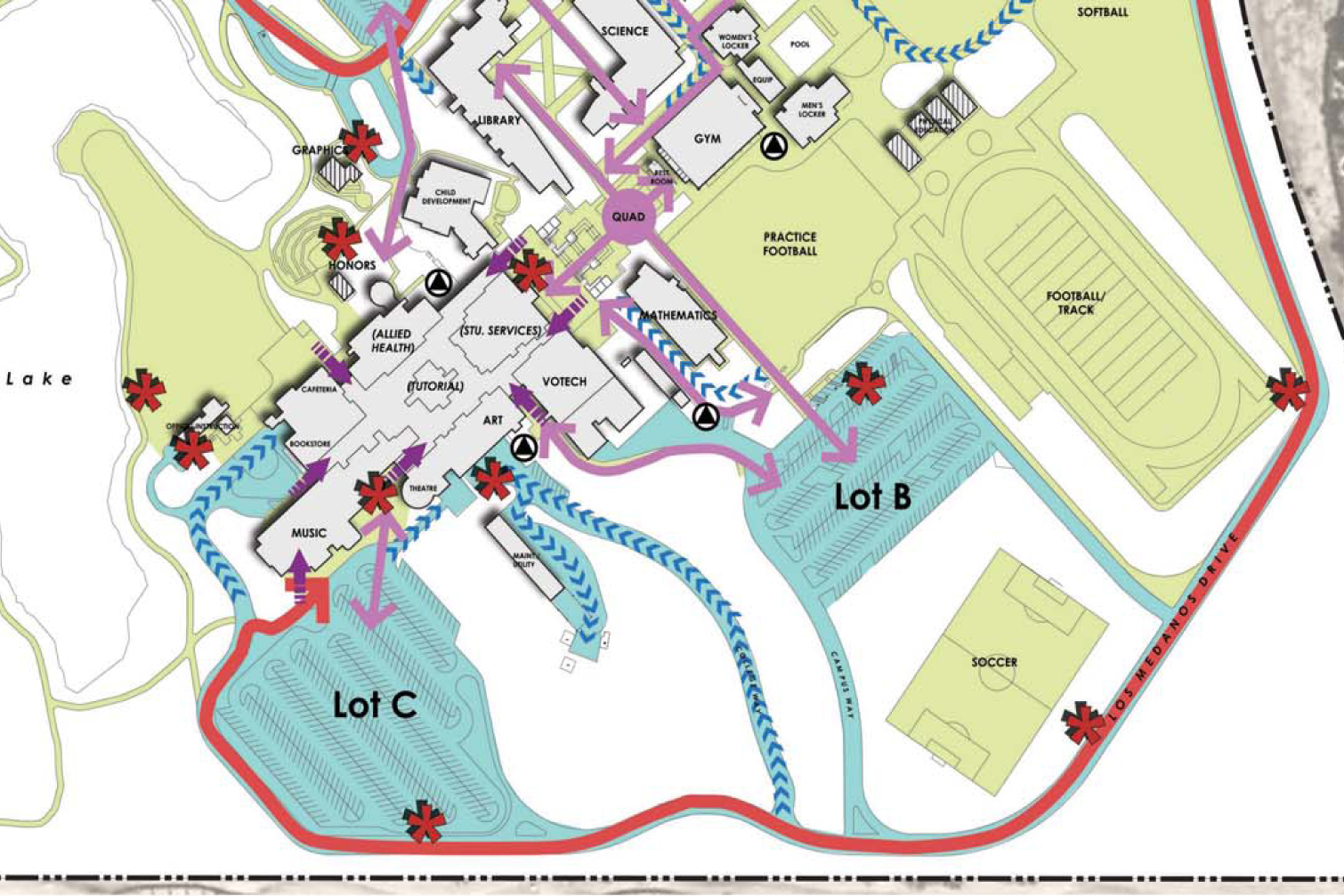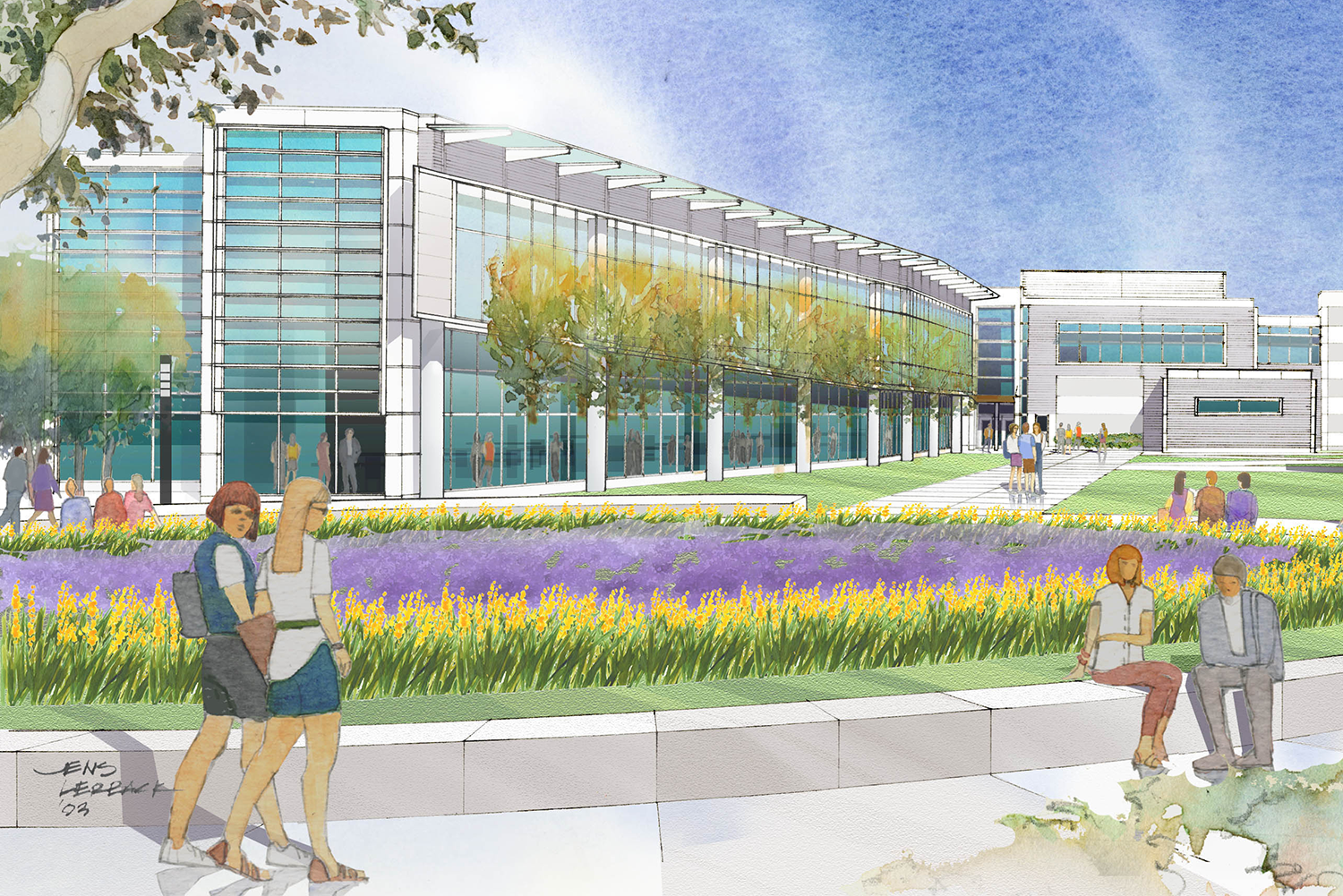LOS MEDANOS COLLEGE Facilities Master Plan
Working closely with Los Medanos College (LMC), guiding principles were first established to facilitate the planning process with a primary focus being to develop the campus to State standards. From there, tBP/Architecture determined that LMC desired to maximize existing “functional” space, eliminate “non-functional” space, determine right-sized proportion facilities, and position the college to maximize potential state funding.
After analyzing the campus’ current and future needs, tBP developed a comprehensive plan with the following major recommendations and highlights:
- Integrate LMC’s Front Door Aesthetic throughout the Campus
With the construction of the new Library, Science and Math buildings (Quadrangle Complex) on campus, the college has created a welcoming “front door” to the college. A recommendation of this Master Plan is to carry that new image throughout the entire campus, through the use of new building materials and landscaping. - Establish and Energize Student Support Services Facilities
The Master Plan recommends several new facilities and site improvement projects that will energize the student experience on campus including a new Student Activities Center and a remodeled Student Services Center. - Improve and Create Opportunities for Formal and Informal Learning Environments
Learning takes place both inside and outside of the classroom. The Facilities Master Plan supports this concept through the careful creation of indoor and outdoor spaces designed to foster shared activity and dialogue and to support communities of learning. - Develop Recreational facilities to Welcome the Community
Los Medanos College has focused on the creation of a P.E./Fitness Complex that will welcome and encourage community participation at the college.
CLIENT Contra Costa Community College District
SERVICES PROVIDED Master Planning, FPPs, Design, Construction Documents, Construction Administration
PROJECT LOCATION Pittsburg, CA
AWARD AWARD OF MERIT Community College Facilities Coalition
Date:
April 8, 2020



