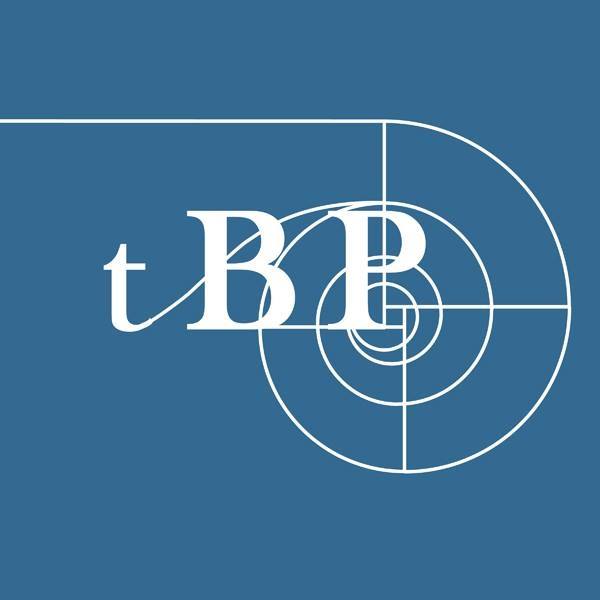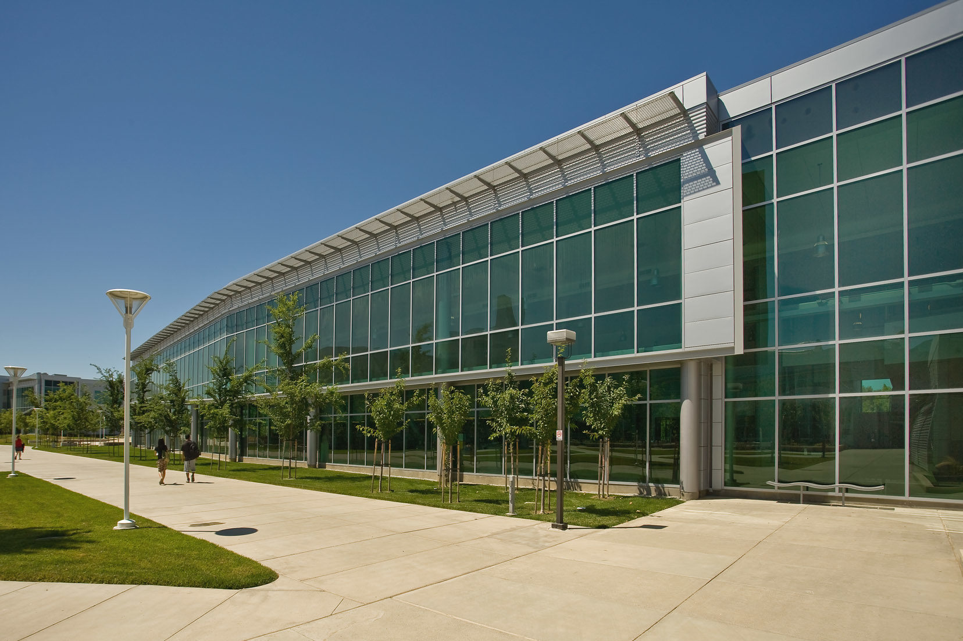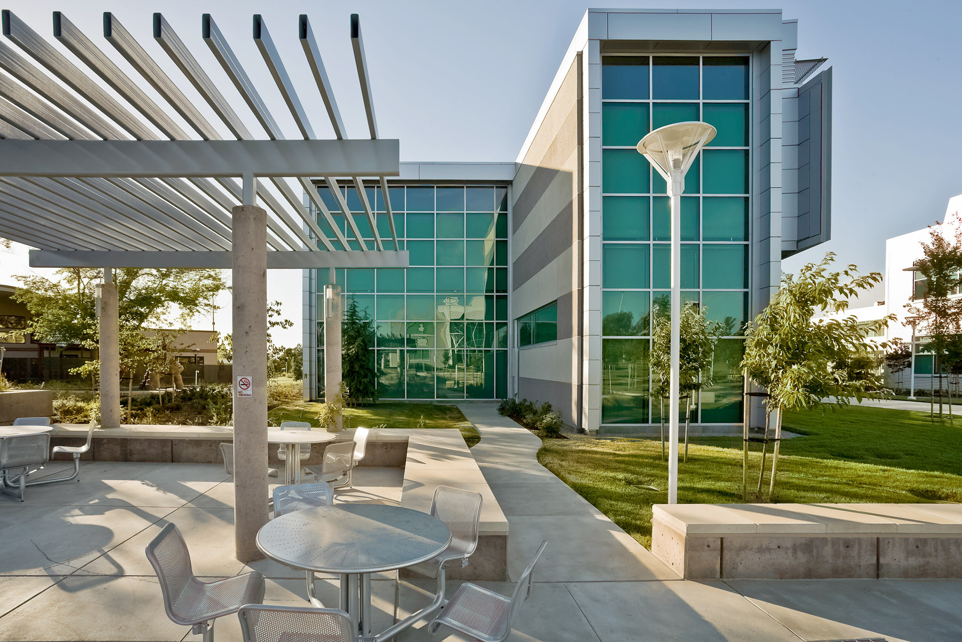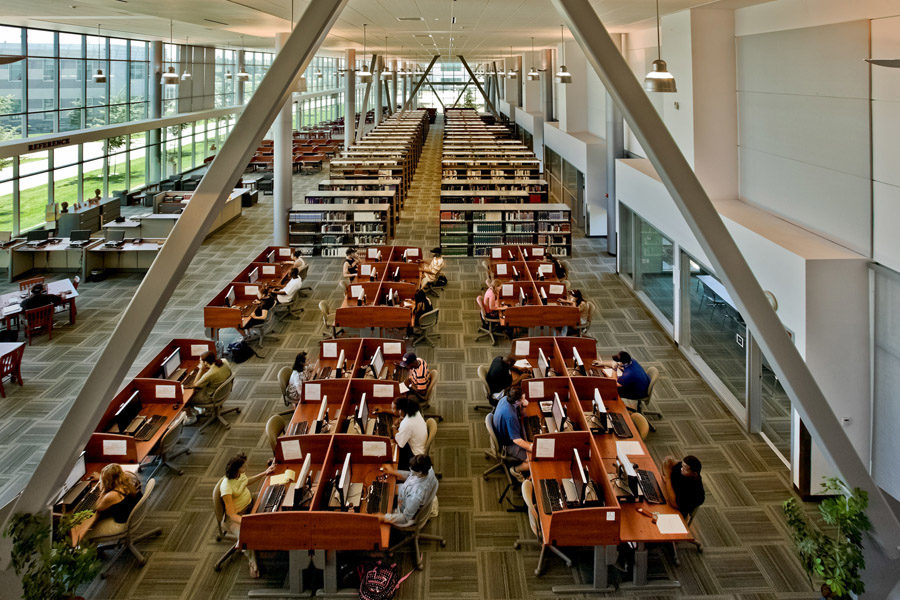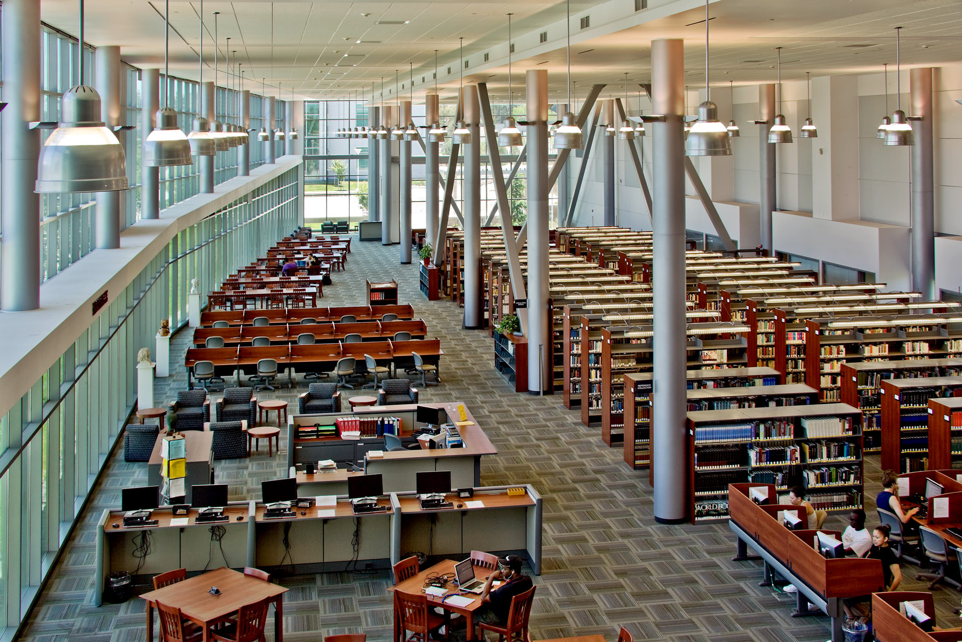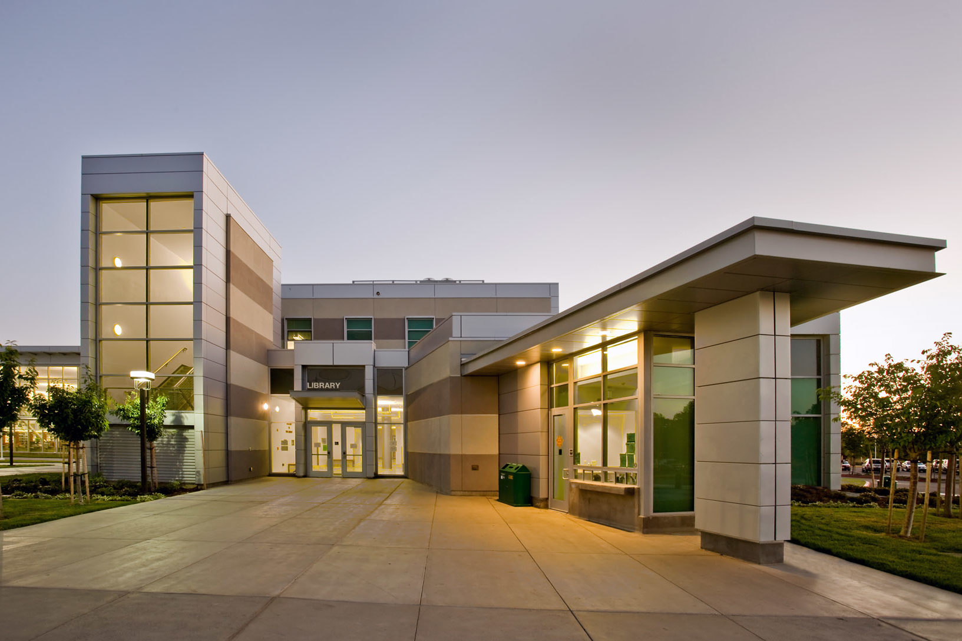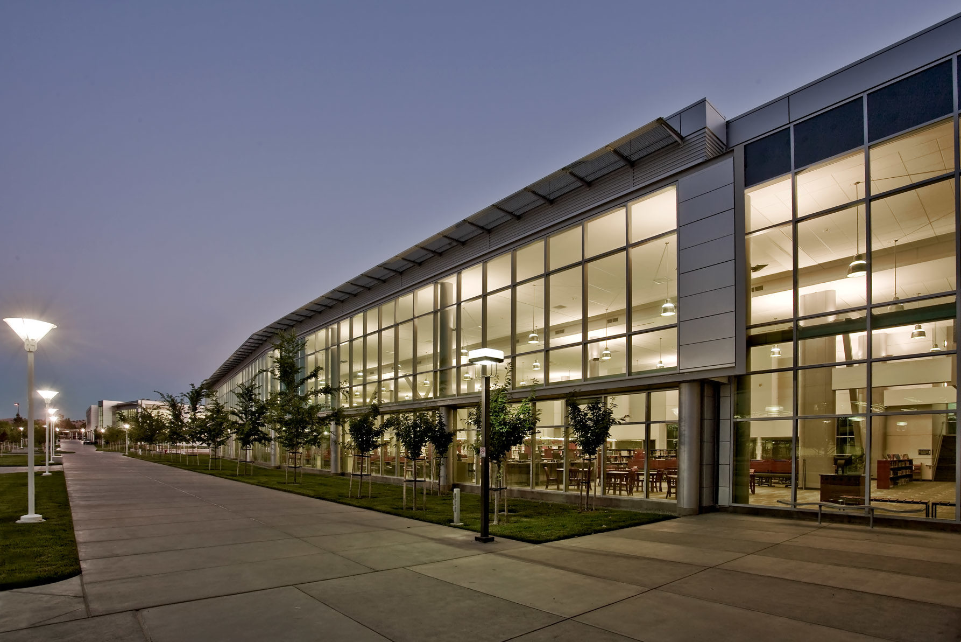LOS MEDANOS COLLEGE Library
Los Medanos College has developed a new College Quad to facilitate future growth. The Quad consists of the Library, Science Building, and Math Building. These new buildings at the new entrance to the college form a welcoming gateway. By incorporating gracious, well landscaped, quadrangles, which afford shaded outdoor spaces, has enhanced the entry experience. This complex provides a “friendly face” and a new ‘front door’ for all to enjoy.
The new Library shares its resources with the local members of the community. The Community Center contains conference and meeting facilities, distance learning facilities, a community information center and a Galleria to be used for receptions. The Library also has extended access to the multi-discipline computer reference lab facilities.
SERVICES PROVIDED Master Planning, Programming, Design and Architecture
PROJECT LOCATION Pittsburg, CA
PROJECT SIZE 27,225 sf
AWARD AWARD OF MERIT Community College Facilities Coalition (Los Medanos College Quadrangle Complex)
Date:
February 24, 2020

