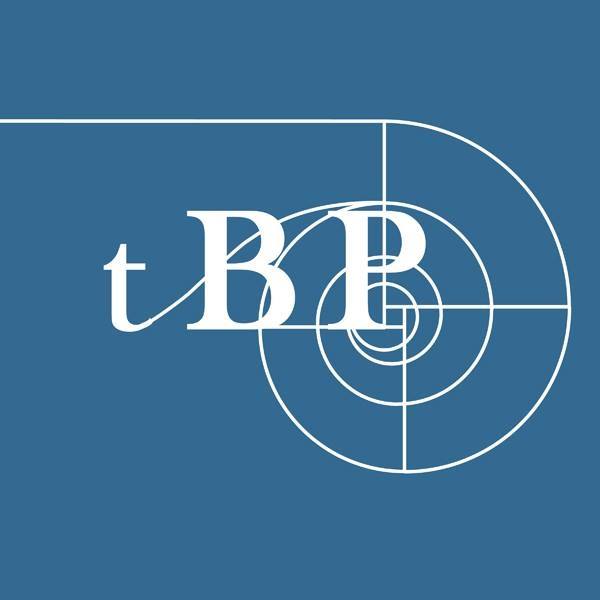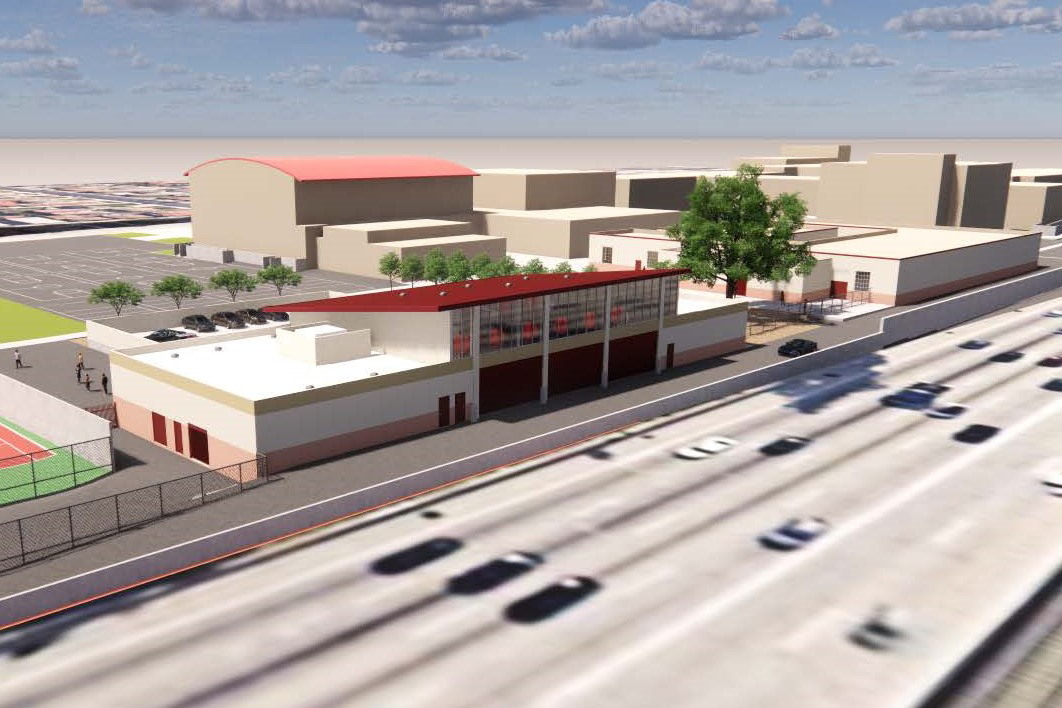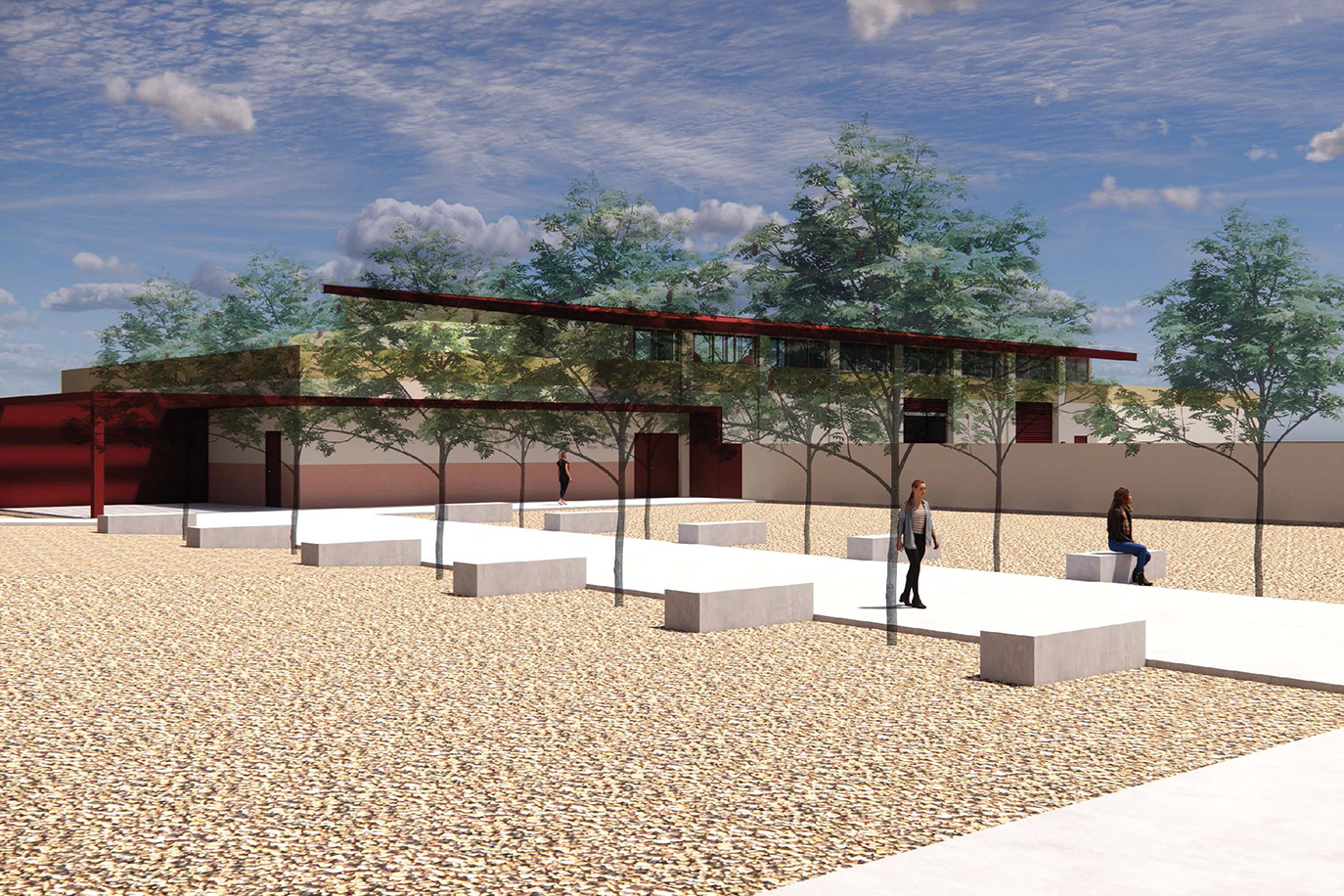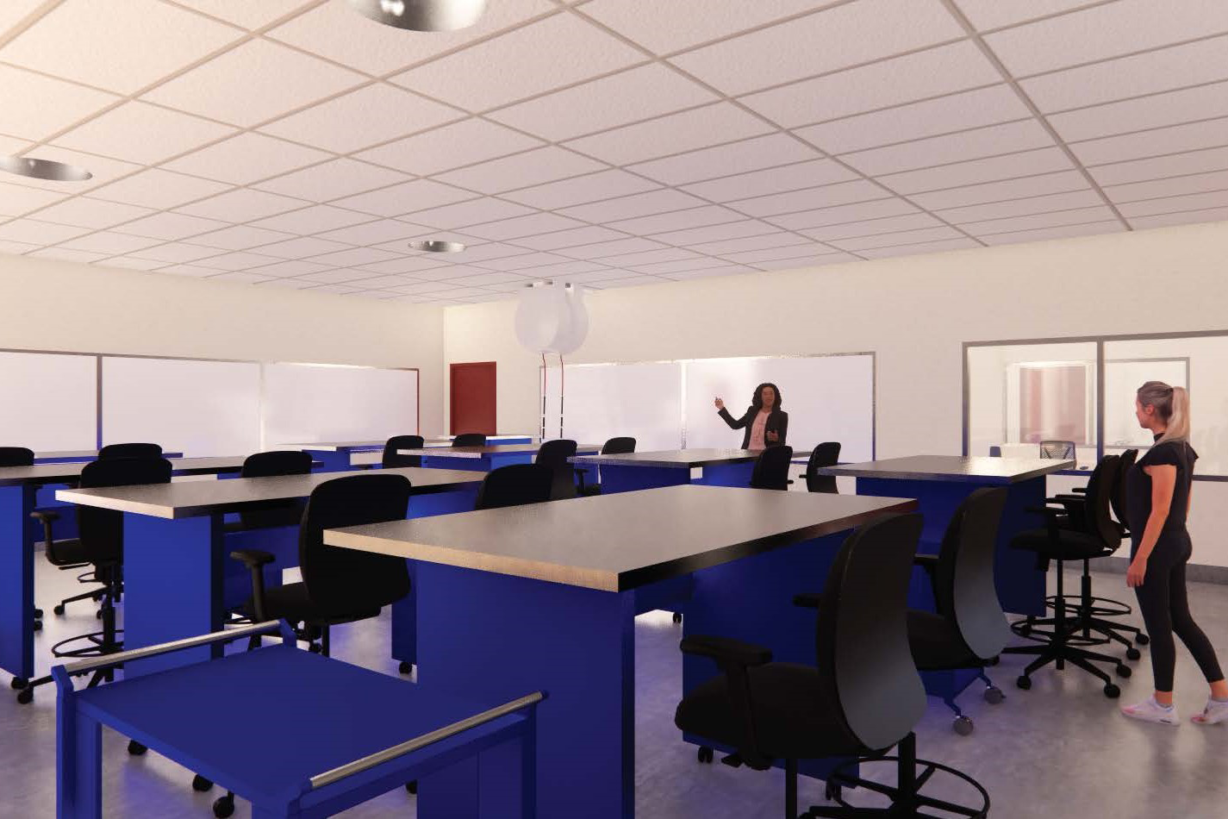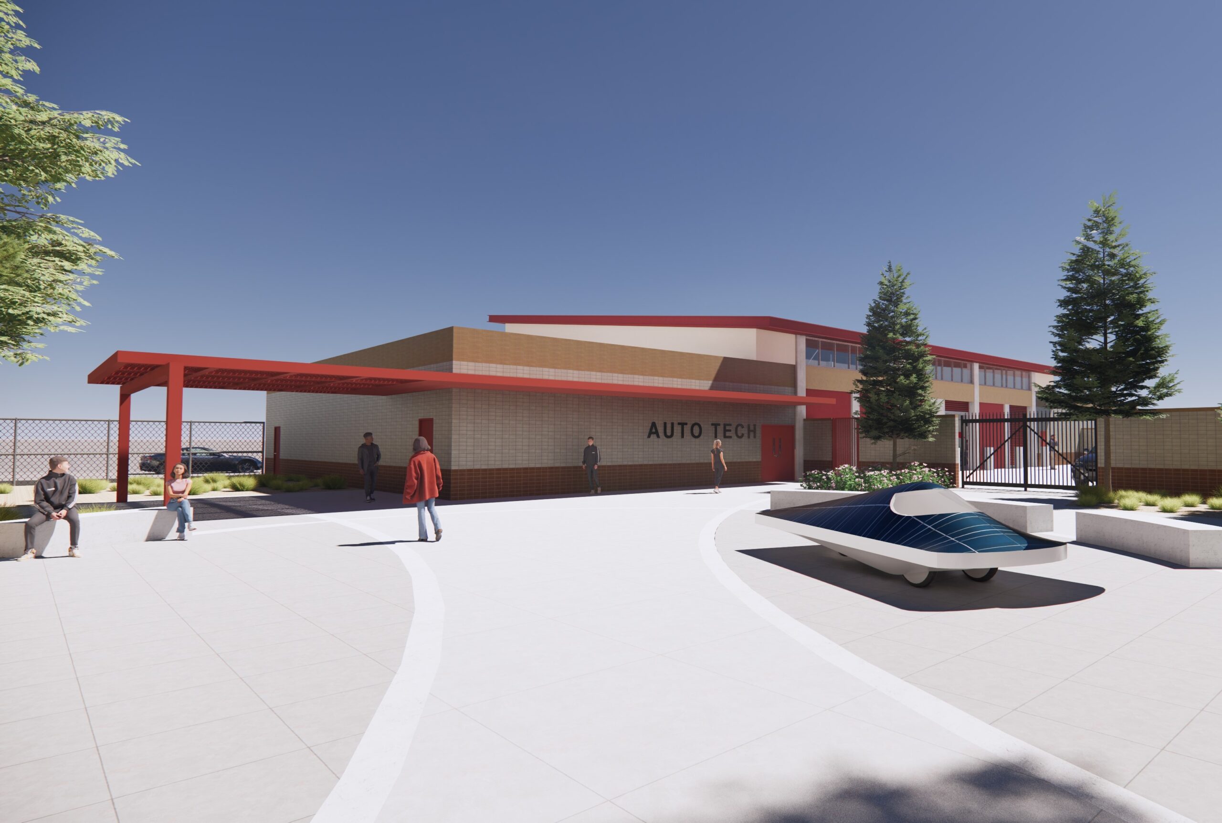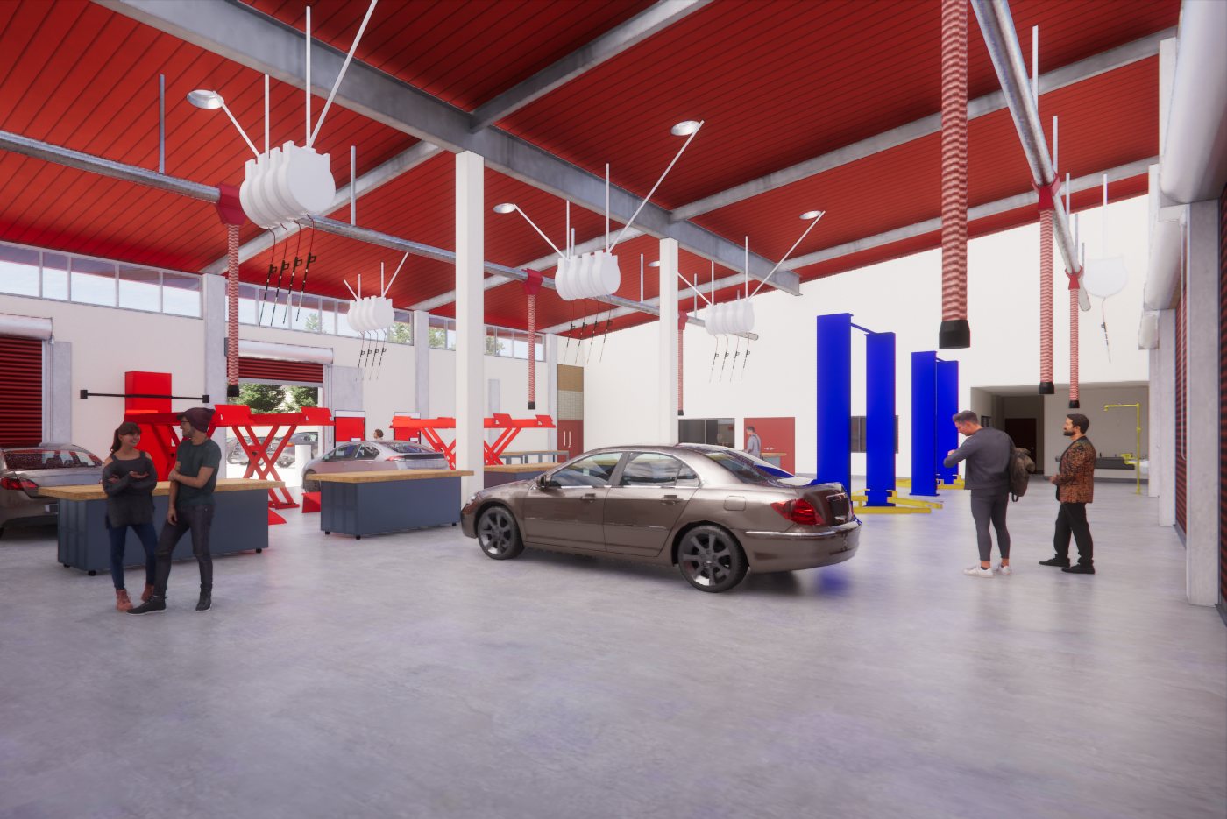Portfolio
MARK KEPPEL HIGH SCHOOL Modernization and New Auto Technology Building
Areas for instruction, project-based learning, storage, offices and other support spaces were all essential in designing the new Auto Tech building. For the Industrial Technology Building modernization, students will receive an improved learning environment thanks to the addition of an expanded workshop area and wood storage facilities, expanded classroom facilities, and a new outdoor robotics space protected by a new roof canopy structure.
The campus modernization includes architectural interior finish upgrades, roofing repairs, HVAC system upgrades, and electrical and lighting system improvements to several campus buildings. Outdoor spaces have been designed as areas for learning and gathering with seating, tables, and landscaping. Additionally, the modernization includes ADA Compliance throughout the campus and seismic upgrades to the Main Campus Building and Gymnasium. Site improvements include fencing replacements and path of travel compliance.
SERVICES PROVIDED Planning, Programming, Design Development, Construction Documents, Construction Administration
PROJECT LOCATION Alhambra, CA
PROJECT SIZE Auto Technology Building: 11,350 sf | Industrial Arts Building: 21,941 sf
COMPLETION DATE December 2027 (anticipated)
Date:
February 20, 2021
