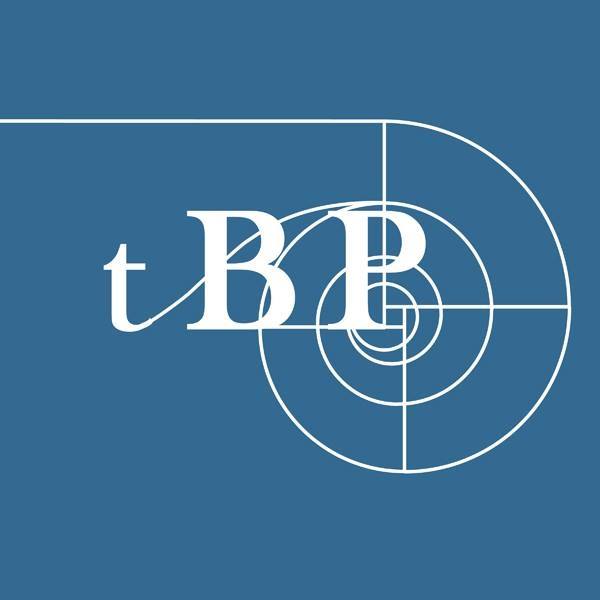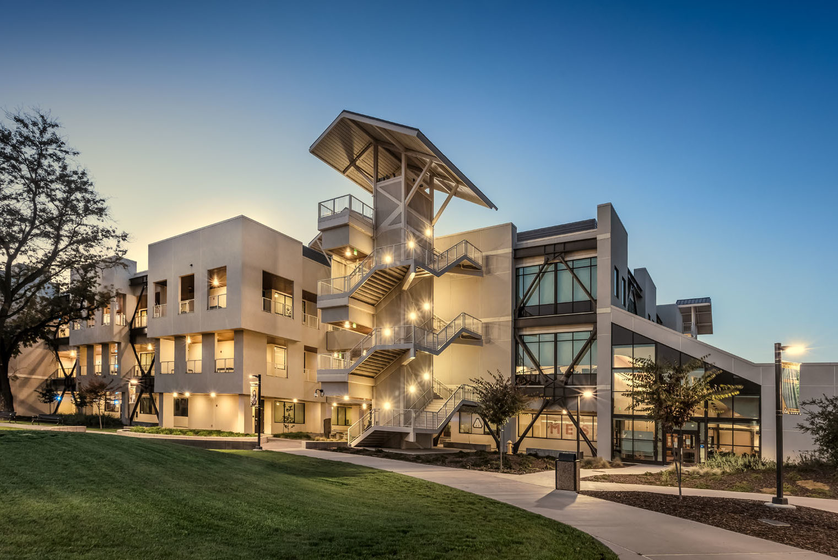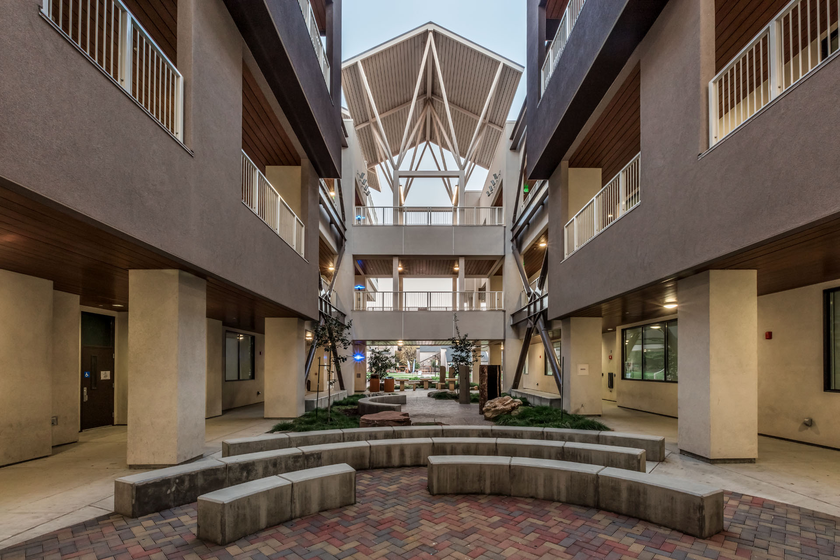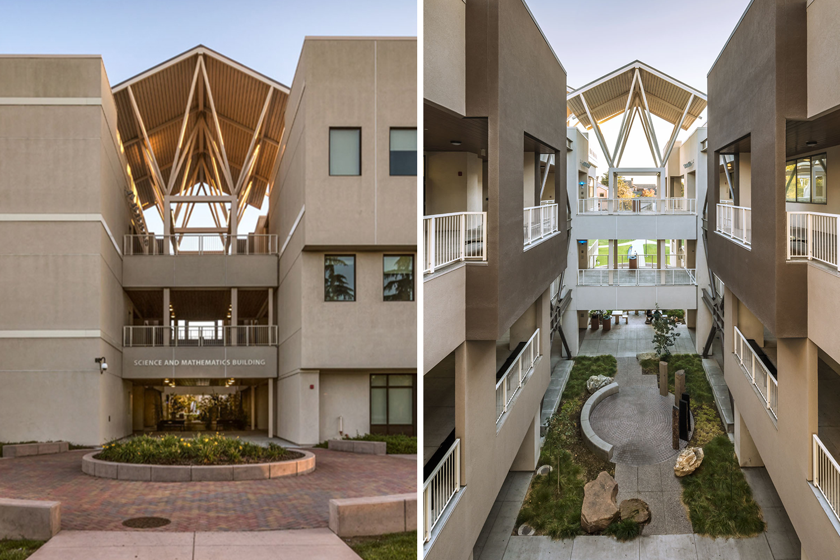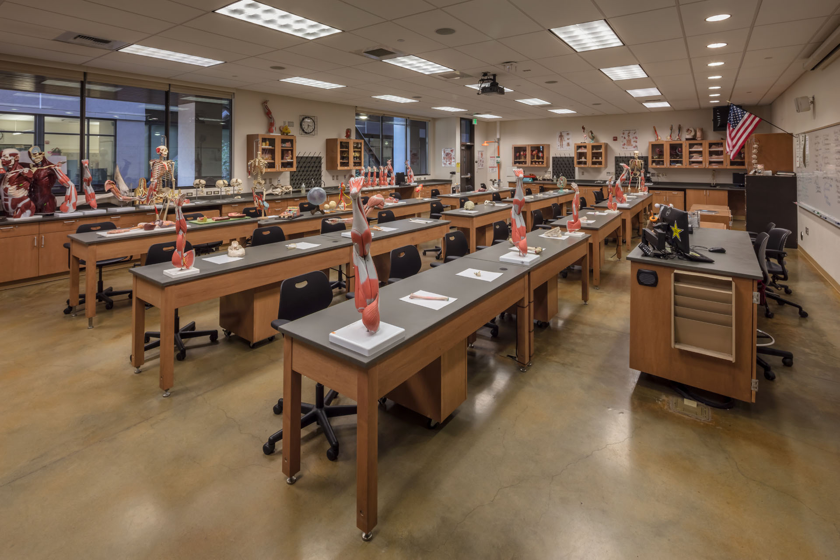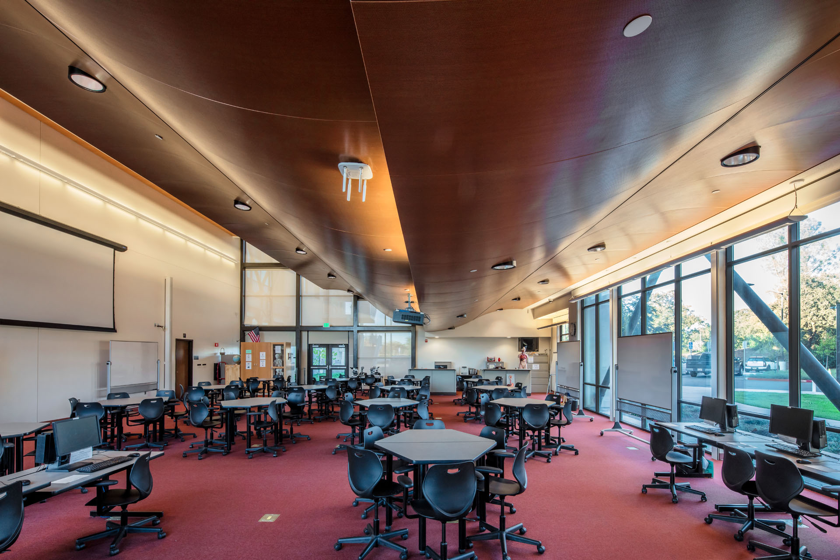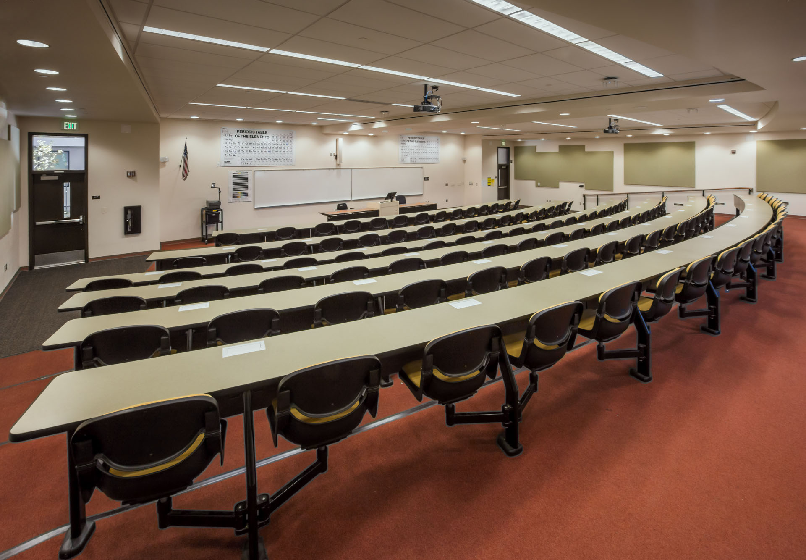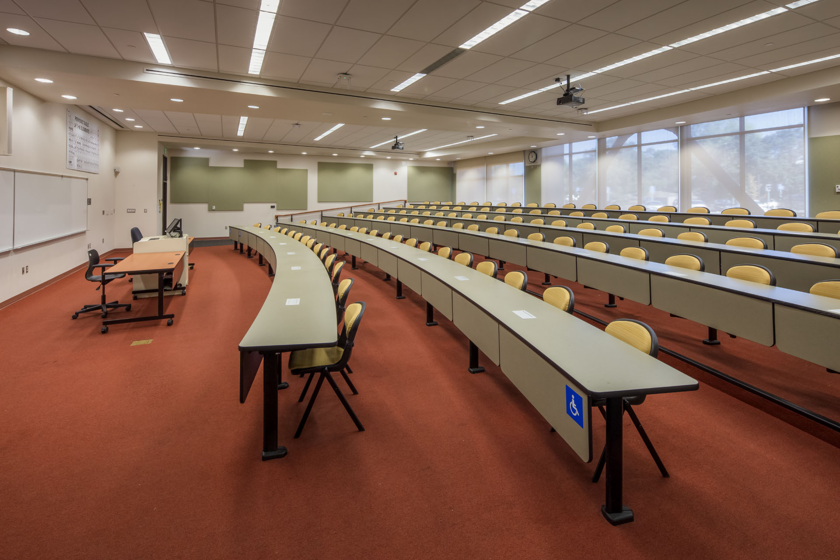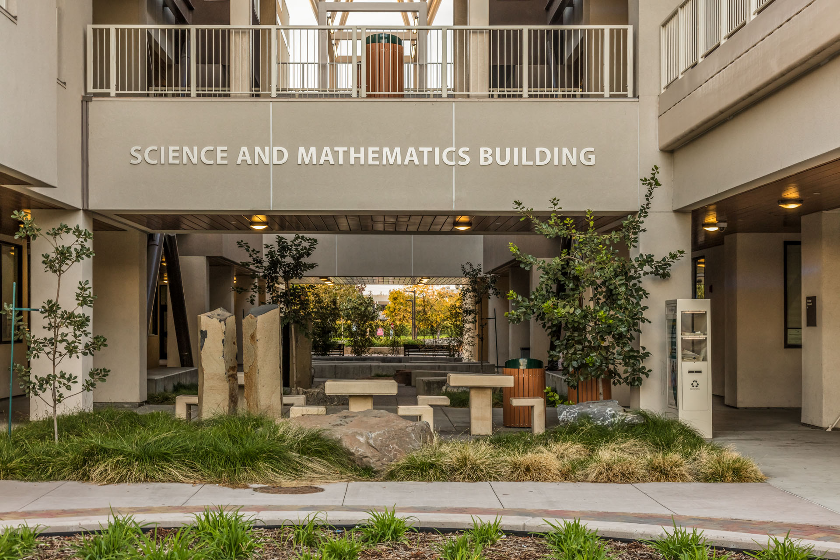SAN JOAQUIN DELTA COLLEGE Science and Math Building
The design consists of three stories, with primarily dry labs on the first floor, wet biology labs on the second floor, and chemistry labs on the third floor. The labs wrap around a central service core consisting of tech offices, lab preparation rooms, and lab storage rooms. Students enter the labs from the opposite side of the central service core providing safe separation of students and chemicals. By dedicating classrooms and offices of specific disciplines to each floor, the building’s design helps create cohesion and camaraderie. Further supporting STEM student success are break-out spaces, computer labs, and a Resource Center where students can study and receive tutoring.
SERVICES PROVIDED Programming, Design, Construction Documents, Construction Administration, Interior Design
PROJECT LOCATION Stockton, CA
PROJECT SIZE 114,346 sf
PROJECT SITE AREA 11.8 acres
Date:
February 23, 2019

