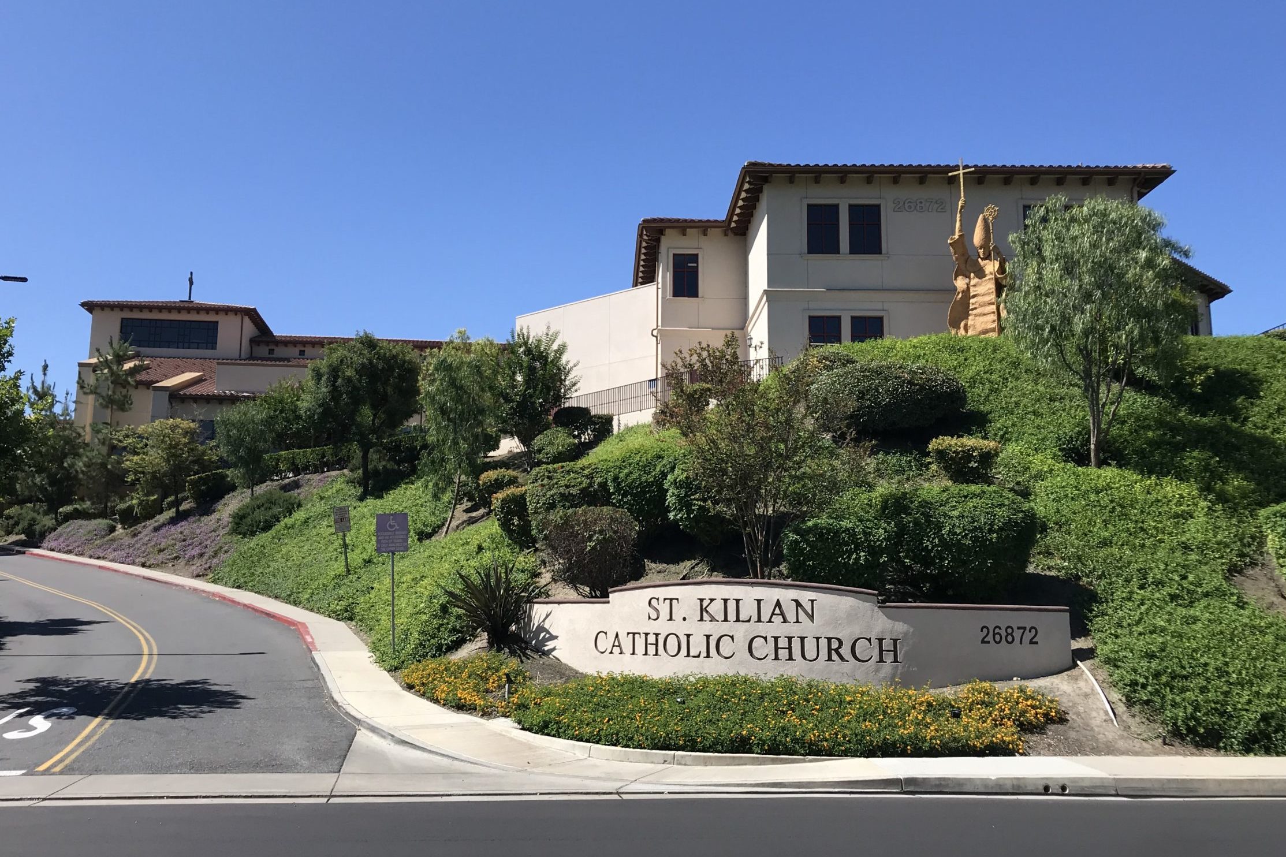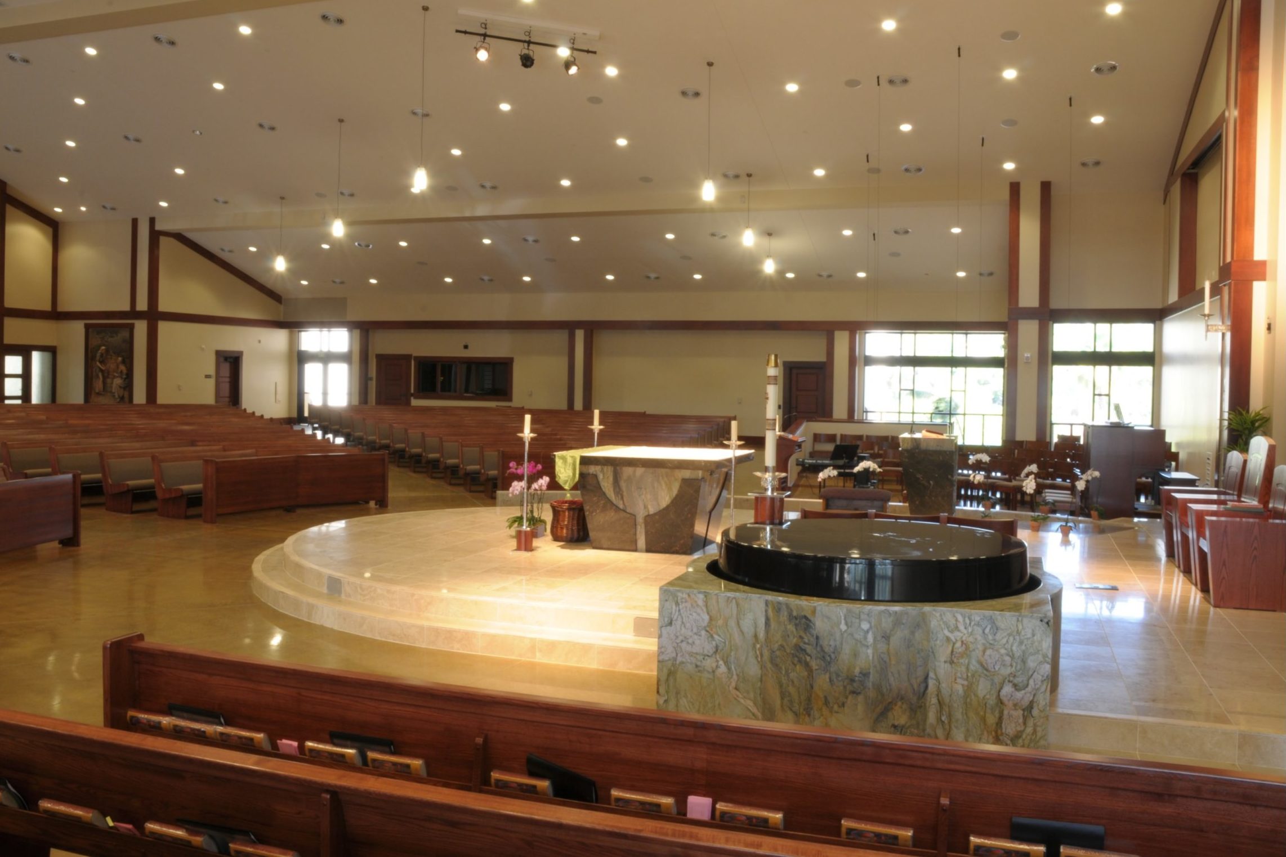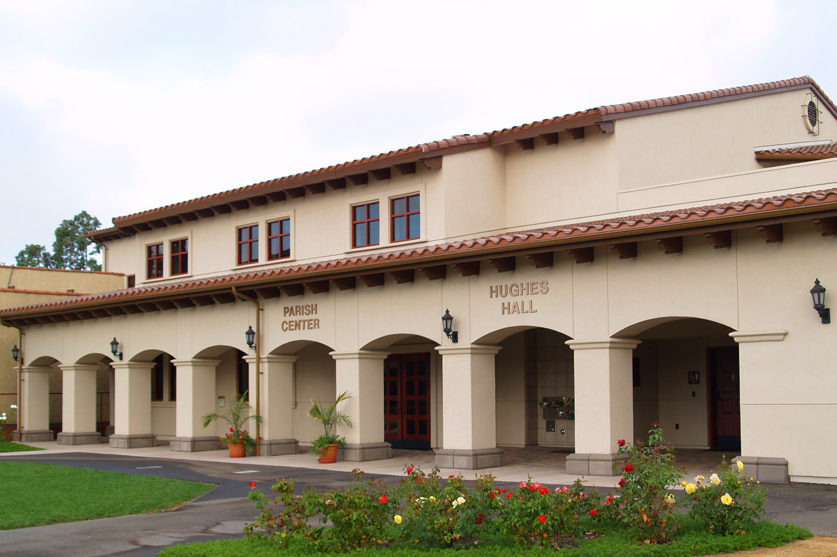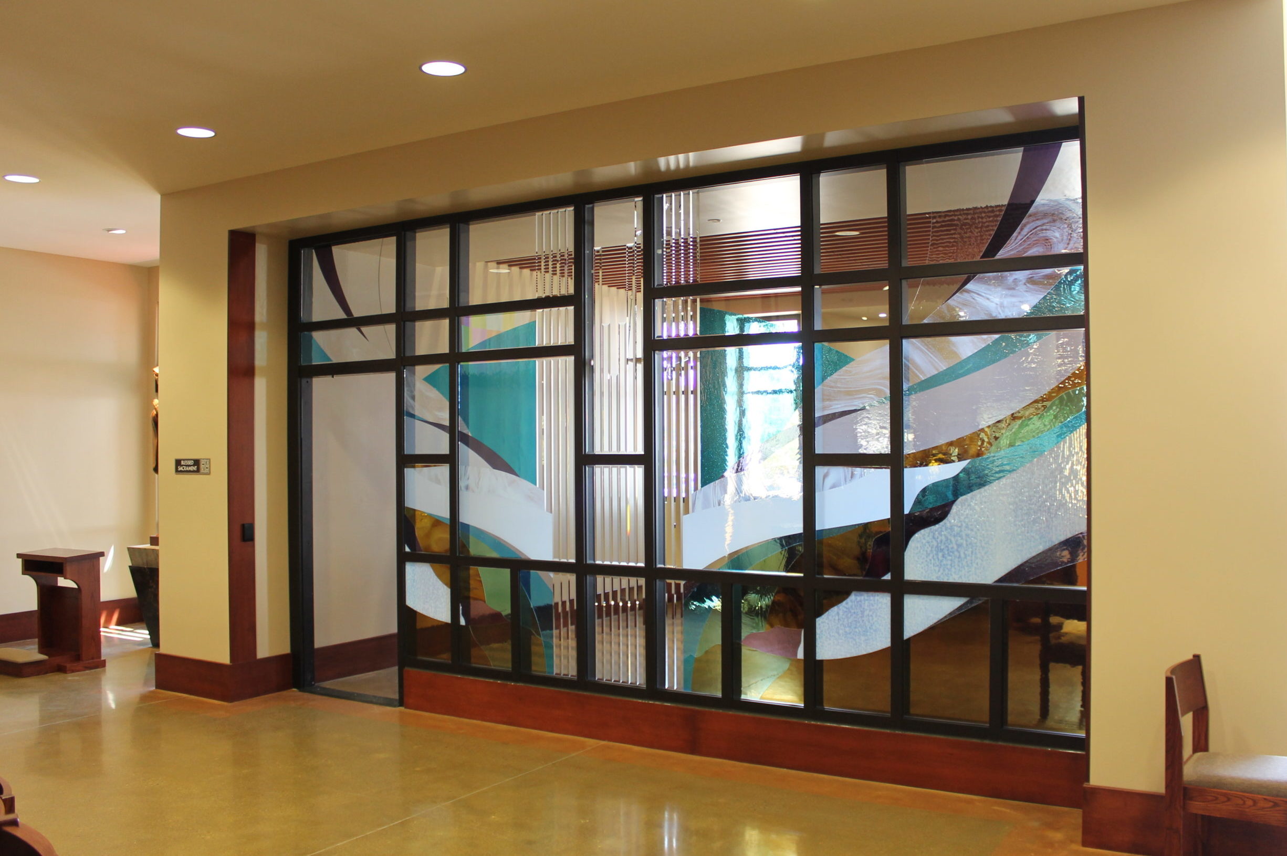ST. KILIAN NEW CHURCH AND PARISH CENTER Addition and Renovation
I am truly inspired by the spiritual vitality and dedication of this parish community. This recently completed parish church completes a building initiative aimed at helping meet the needs of our growing flock within this parish and across our diocese.
– Bishop Kevin Vann
Situated on a small plateau site, tBP/Architecture was tasked with designing a 900-seat church, Parish support spaces, educational spaces, and 400 parking spaces. In addition to the project site and size constraints, the existing church had to remain operational while construction was completed. Despite the design challenges, tBP successfully developed a design that expresses the straightforward and welcoming philosophy of the Parish.
A visual identity was established through the use of natural, sustainable materials such as glass, stone and wood, all highlighted by a color palette of rich earth tones. Numerous windows suffuse the church with natural light. A tower positioned over the altar allows colored light to bathe over the church nave and brings focus to the 9×13-foot mosaic of Christ. “The tiles represent the people of the living mosaic of St. Kilian,” says Father Bruce Patterson, the Parish’s pastor. The church also features an outdoor courtyard for events features, a Chapel of the Blessed Sacrament, and a large picture window that perfectly frames the view of Saddleback Mountain.
SERVICES PROVIDED Programming, Design, Construction Documents, Construction Administration
PROJECT LOCATION Mission Viejo, CA
PROJECT AREA New Church: 17,342 SF | Parish Center Addition/Renovation: 23,383 SF





