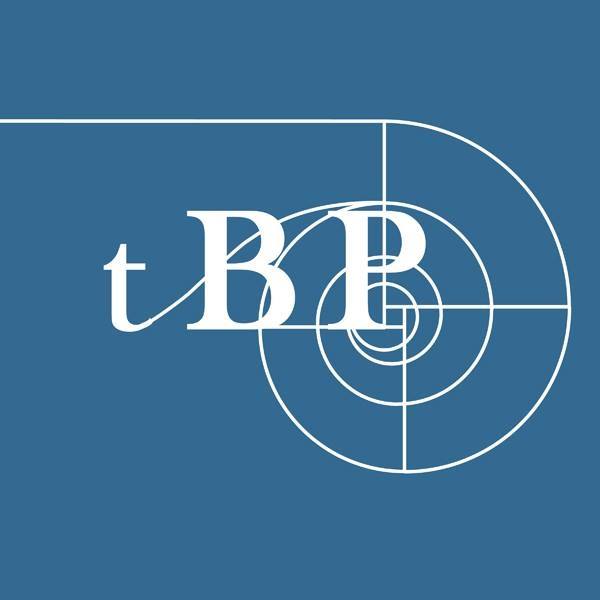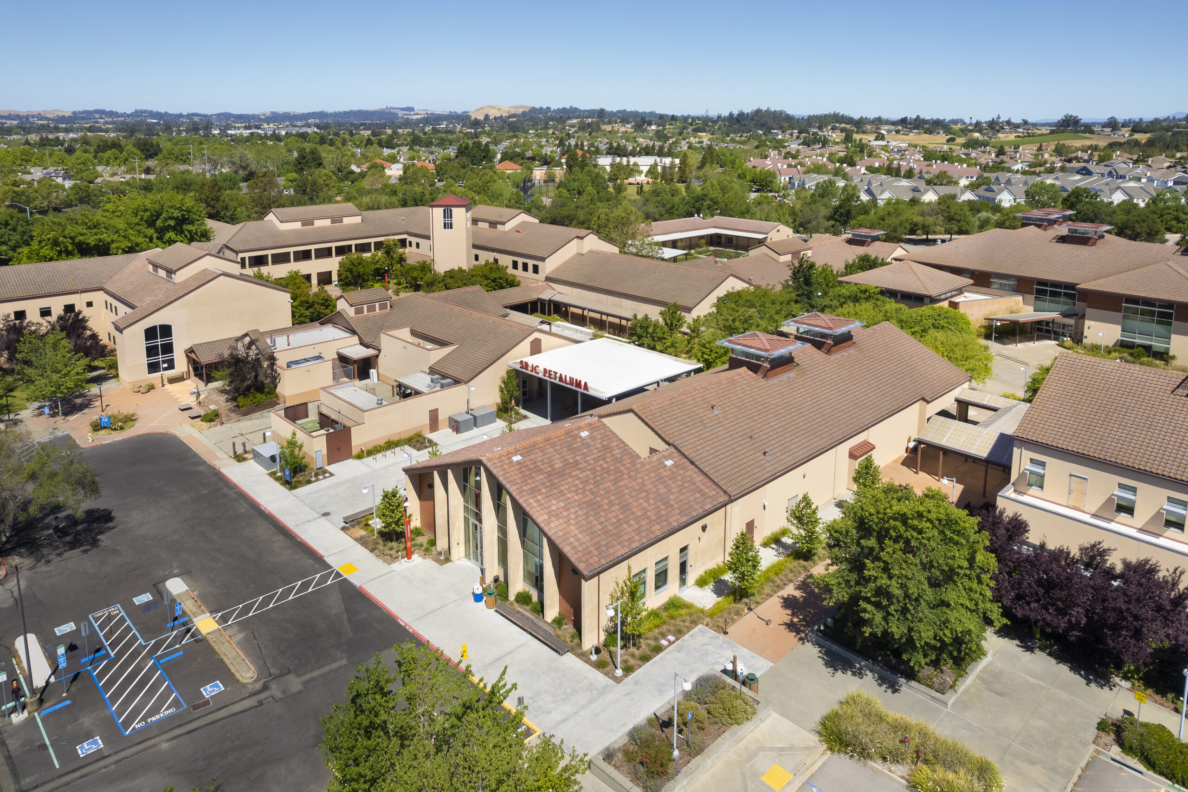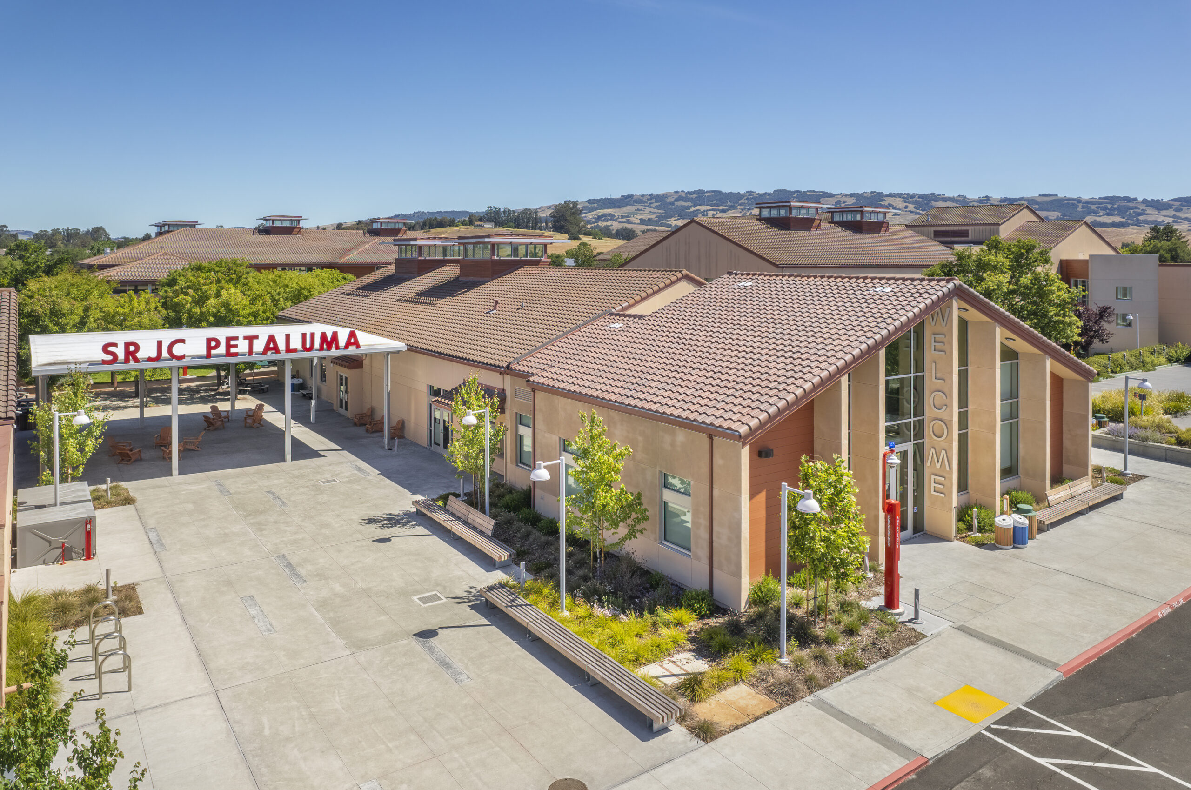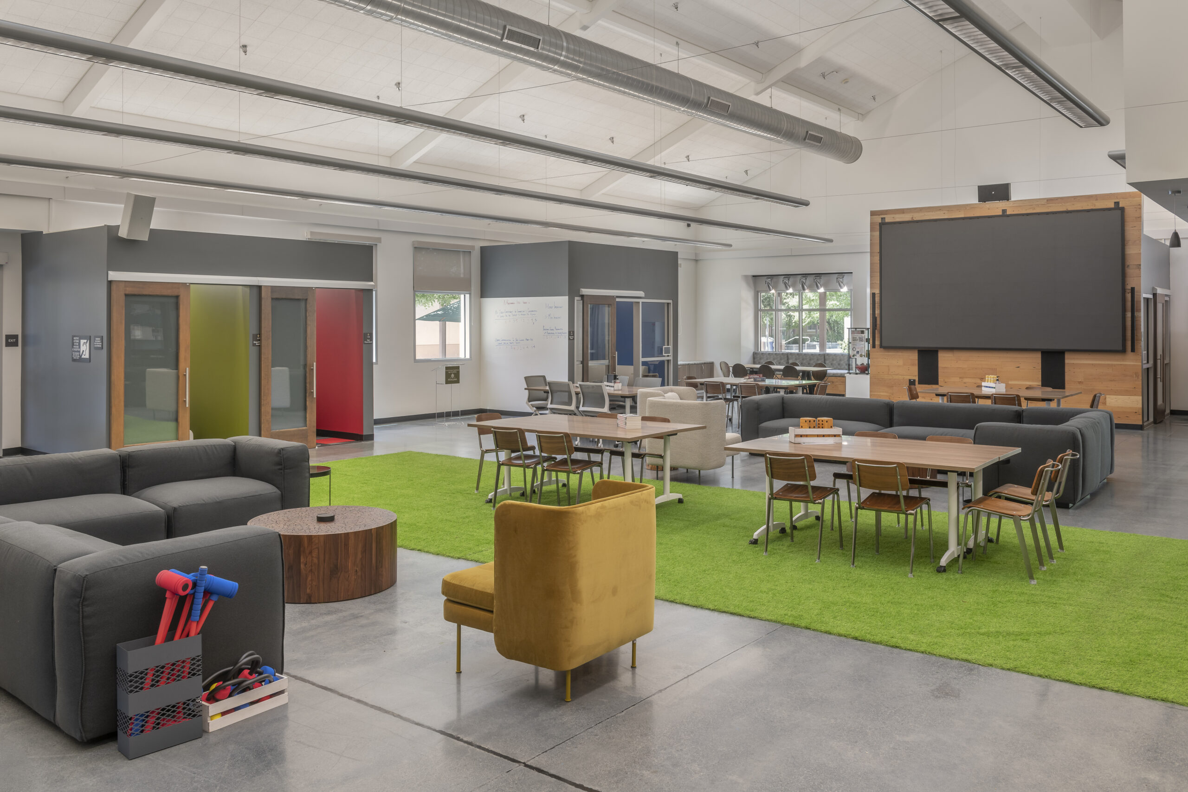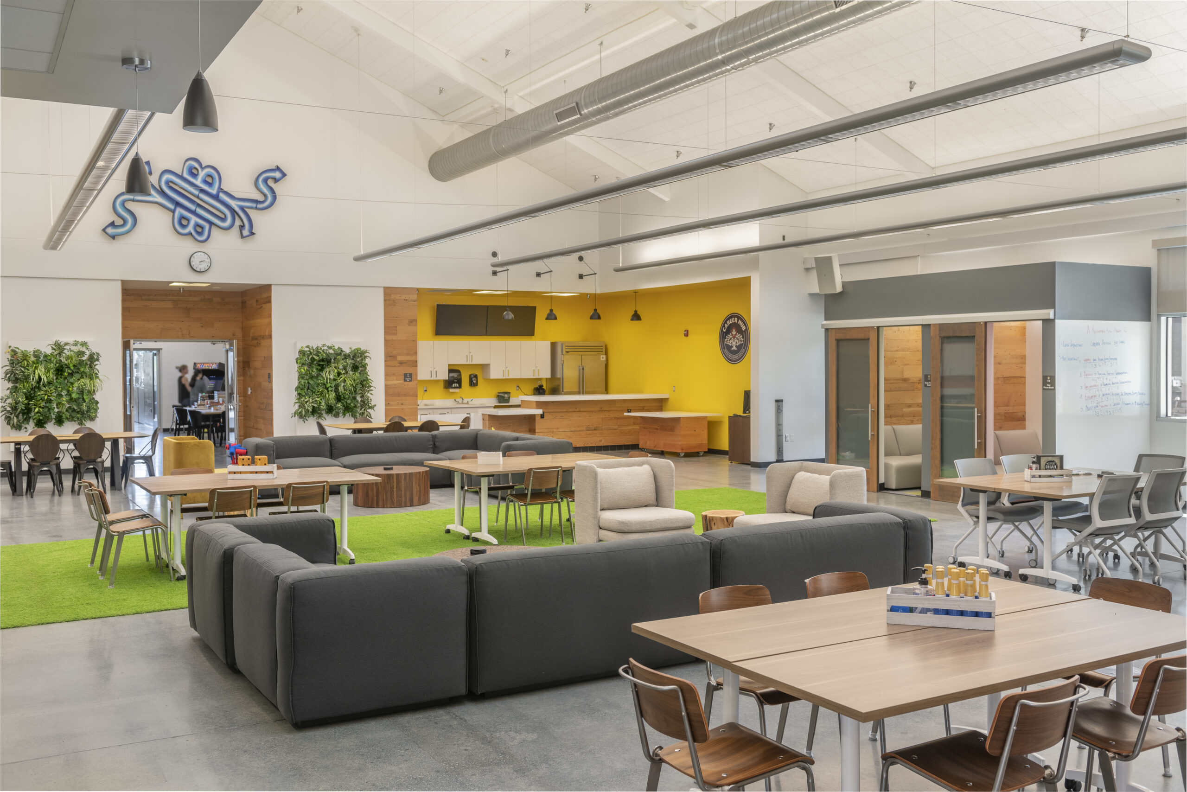SANTA ROSA JUNIOR COLLEGE PETALUMA Student Life Building
Students will have to look no further than the revitalized Student Life and Food Service/Bookstore buildings for both educational resources and everyday amenities. Largely modeled after Bay-Area co-working locations, the buildings have an industrial feel coupled with a rustic Sonoma County aesthetic. As a commuter campus, the project’s goal was to provide lifestyle spaces that will encourage students to linger on campus allowing support staff to offer what has been coined by the Dean as, “stealth support”. This support comes in the form of various programs offered by the college which will be housed in the resource center and offices. Additional support comes from providing comfortable places to study, relax, and collaborate such as the dining/living room, gaming center, think rooms and phone booths as well as the outdoor seating areas. Furthermore, a Cyber Center, student kitchen and laundry areas help complete the array of amenities.
Project Goals:
- Create Intuitive wayfinding to student services
- Provide better visibility of the campus to the community.
- Provide space for students to linger and learn and feel that they “belong here”
- Make services more visible and accessible
- Provide flexible/adaptable space
- Provide visibility for the students to see into program areas and classrooms
- Modernize building 400 and make it more transparent to the outside
- Provide a flexible area to encourage and support pop-up business to serve students.
- “Gaming” is big here. They want to tie opportunities to it into gaming design.
- Be mindful go the prevailing breezes.
- Create spaces that engage students both inside and out.
- Safety and hang out space at night is important.
- Find opportunities for staff to share resources
- Create collaborative support spaces for students.
CLIENT Sonoma County Junior College District
SERVICES PROVIDED Programming, Design, Construction Documents, Construction Administration
PROJECT LOCATION Santa Rosa, CA
PROJECT LOCATION March 2021
PROJECT SIZE
Dining/Bookstore – 4,487 sf
Welcome Center / Student Center – 10,308 sf
Date:
January 23, 2021
